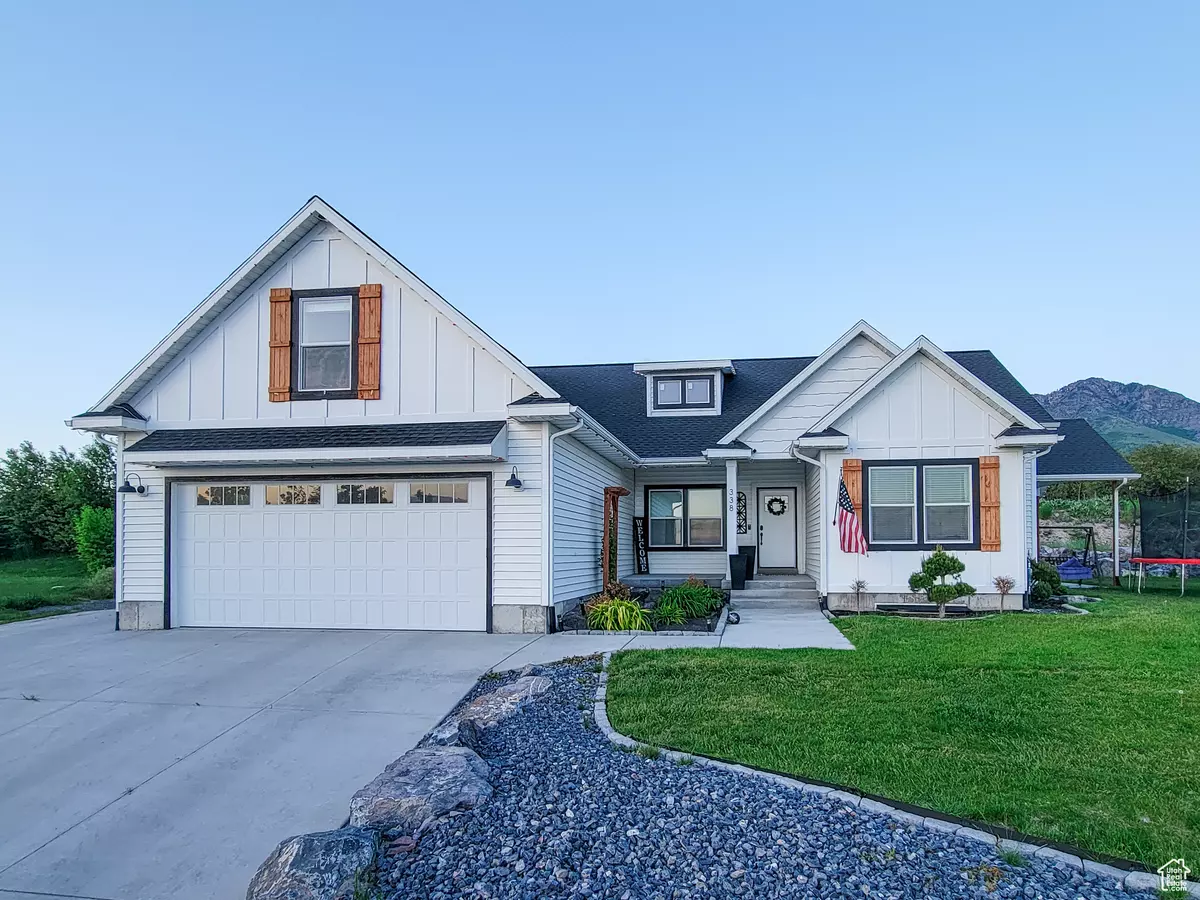
338 CHOKECHERRY CIR Richmond, UT 84333
5 Beds
3 Baths
3,987 SqFt
UPDATED:
10/02/2024 04:54 PM
Key Details
Property Type Single Family Home
Sub Type Single Family Residence
Listing Status Active
Purchase Type For Sale
Square Footage 3,987 sqft
Price per Sqft $199
MLS Listing ID 2003010
Style Rambler/Ranch
Bedrooms 5
Full Baths 2
Three Quarter Bath 1
Construction Status Blt./Standing
HOA Fees $180/ann
HOA Y/N Yes
Abv Grd Liv Area 2,167
Year Built 2018
Annual Tax Amount $3,233
Lot Size 0.400 Acres
Acres 0.4
Lot Dimensions 115.0x0.0x0.0
Property Description
Location
State UT
County Cache
Area Cornish; Lwstn; Clrkstn; Trntn
Zoning Single-Family
Rooms
Basement Full
Primary Bedroom Level Floor: 1st
Master Bedroom Floor: 1st
Main Level Bedrooms 3
Interior
Interior Features Bath: Master, Closet: Walk-In, Disposal, Granite Countertops
Heating Forced Air
Cooling Central Air
Flooring Carpet, Hardwood
Inclusions Ceiling Fan, Microwave, Range, Refrigerator
Fireplace No
Appliance Ceiling Fan, Microwave, Refrigerator
Laundry Electric Dryer Hookup
Exterior
Exterior Feature Double Pane Windows
Garage Spaces 2.0
Utilities Available Natural Gas Connected, Electricity Connected, Sewer Connected, Water Connected
View Y/N Yes
View Mountain(s), Valley
Roof Type Asbestos Shingle
Present Use Single Family
Topography Road: Paved, Terrain: Steep Slope, View: Mountain, View: Valley
Total Parking Spaces 2
Private Pool false
Building
Lot Description Road: Paved, Terrain: Steep Slope, View: Mountain, View: Valley
Story 3
Sewer Sewer: Connected
Water Culinary
Finished Basement 95
Structure Type Asphalt,Cement Siding
New Construction No
Construction Status Blt./Standing
Schools
Elementary Schools White Pine
Middle Schools North Cache
High Schools Sky View
School District Cache
Others
Senior Community No
Tax ID 09-105-0065
Monthly Total Fees $180
Acceptable Financing Cash, Conventional, Exchange, FHA, VA Loan
Listing Terms Cash, Conventional, Exchange, FHA, VA Loan






