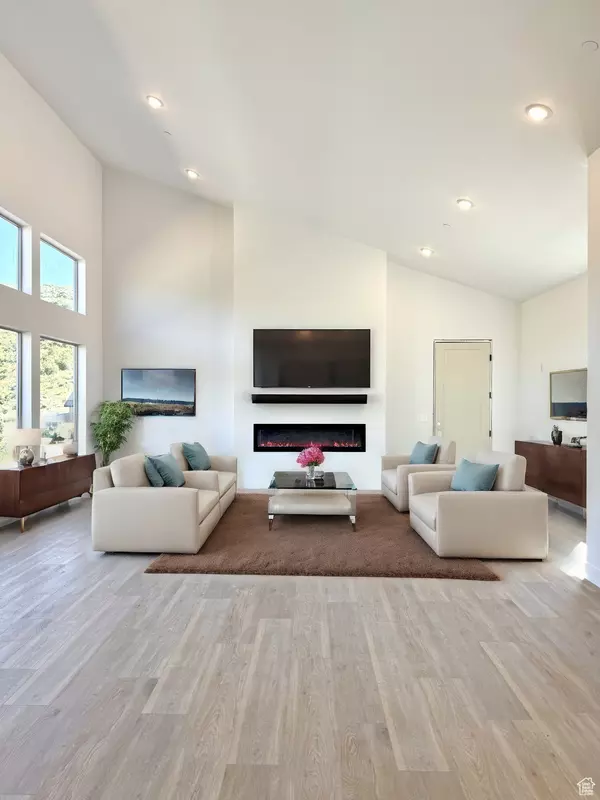
1882 S BEAVER BENCH RD Heber City, UT 84032
3 Beds
4 Baths
2,500 SqFt
UPDATED:
11/08/2024 09:19 PM
Key Details
Property Type Single Family Home
Sub Type Single Family Residence
Listing Status Under Contract
Purchase Type For Sale
Square Footage 2,500 sqft
Price per Sqft $325
Subdivision Timber Lakes
MLS Listing ID 2016455
Bedrooms 3
Full Baths 3
Half Baths 1
Construction Status Blt./Standing
HOA Fees $1,723/ann
HOA Y/N Yes
Abv Grd Liv Area 2,500
Year Built 2023
Annual Tax Amount $2,400
Lot Size 1.000 Acres
Acres 1.0
Lot Dimensions 0.0x0.0x0.0
Property Description
Location
State UT
County Wasatch
Area Charleston; Heber
Zoning Single-Family
Rooms
Basement Slab
Primary Bedroom Level Floor: 1st
Master Bedroom Floor: 1st
Main Level Bedrooms 3
Interior
Interior Features Bath: Master, Bath: Sep. Tub/Shower, Disposal, Great Room, Range: Countertop, Vaulted Ceilings
Heating Electric, Hydronic, Radiant Floor
Flooring Tile
Fireplaces Number 1
Inclusions Dishwasher: Portable, Microwave, Range, Range Hood, Refrigerator, Water Softener: Own
Fireplace Yes
Window Features None
Appliance Portable Dishwasher, Microwave, Range Hood, Refrigerator, Water Softener Owned
Exterior
Exterior Feature Lighting, Secured Parking, Sliding Glass Doors, Storm Doors, Storm Windows, Walkout, Patio: Open
Garage Spaces 2.0
Utilities Available Electricity Connected, Sewer: Septic Tank, Water Connected
Amenities Available Biking Trails, Controlled Access, Gated, Hiking Trails, On Site Security, Management, Pets Permitted, Picnic Area, Snow Removal
View Y/N Yes
View Mountain(s), Valley
Roof Type Metal,Pitched
Present Use Single Family
Topography View: Mountain, View: Valley, Private
Porch Patio: Open
Total Parking Spaces 2
Private Pool false
Building
Lot Description View: Mountain, View: Valley, Private
Story 1
Sewer Septic Tank
Water Culinary
New Construction No
Construction Status Blt./Standing
Schools
Elementary Schools J R Smith
Middle Schools Timpanogos Middle
High Schools Wasatch
School District Wasatch
Others
Senior Community No
Tax ID 00-0003-6777
Monthly Total Fees $1, 723
Acceptable Financing Cash, Conventional, FHA, VA Loan
Listing Terms Cash, Conventional, FHA, VA Loan






