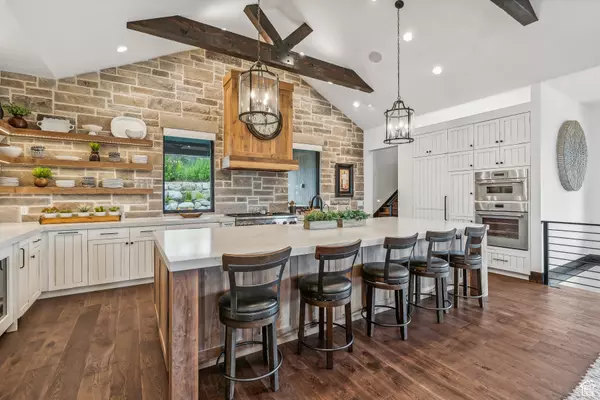
900 W WEBER CANYON RD Oakley, UT 84055
4 Beds
3 Baths
5,745 SqFt
UPDATED:
11/15/2024 09:56 PM
Key Details
Property Type Single Family Home
Sub Type Single Family Residence
Listing Status Active
Purchase Type For Sale
Square Footage 5,745 sqft
Price per Sqft $485
Subdivision Oakley
MLS Listing ID 2016651
Style Stories: 2
Bedrooms 4
Full Baths 1
Half Baths 1
Three Quarter Bath 1
Construction Status Blt./Standing
HOA Y/N No
Abv Grd Liv Area 3,074
Year Built 2021
Annual Tax Amount $5,277
Lot Size 0.410 Acres
Acres 0.41
Lot Dimensions 0.0x0.0x0.0
Property Description
Location
State UT
County Summit
Area Peoa
Zoning Single-Family
Rooms
Basement Full, Walk-Out Access
Primary Bedroom Level Floor: 1st
Master Bedroom Floor: 1st
Main Level Bedrooms 1
Interior
Interior Features Bar: Wet, Closet: Walk-In, Den/Office, Disposal, Floor Drains, Gas Log, Great Room, Range: Gas, Range/Oven: Built-In, Granite Countertops
Heating Forced Air, Gas: Central
Cooling Central Air
Flooring Carpet, Hardwood, Tile
Fireplaces Number 3
Inclusions Dryer, Hot Tub, Humidifier, Microwave, Refrigerator, Washer, Water Softener: Own, Window Coverings
Equipment Hot Tub, Humidifier, Window Coverings
Fireplace Yes
Window Features Shades
Appliance Dryer, Microwave, Refrigerator, Washer, Water Softener Owned
Laundry Electric Dryer Hookup, Gas Dryer Hookup
Exterior
Exterior Feature Basement Entrance, Deck; Covered
Garage Spaces 4.0
Utilities Available Natural Gas Available, Natural Gas Connected, Electricity Available, Electricity Connected, Sewer Available, Sewer Connected, Sewer: Public, Water Available, Water Connected
View Y/N Yes
View Mountain(s), Valley
Roof Type Asphalt
Present Use Single Family
Topography Fenced: Part, Terrain, Flat, View: Mountain, View: Valley
Total Parking Spaces 4
Private Pool false
Building
Lot Description Fenced: Part, View: Mountain, View: Valley
Faces South
Story 3
Sewer Sewer: Available, Sewer: Connected, Sewer: Public
Water Culinary, Irrigation
Finished Basement 84
Structure Type Stone,Other
New Construction No
Construction Status Blt./Standing
Schools
Middle Schools South Summit
High Schools South Summit
School District South Summit
Others
Senior Community No
Tax ID OT-42-A-1
Acceptable Financing Cash, Conventional, Exchange
Listing Terms Cash, Conventional, Exchange






