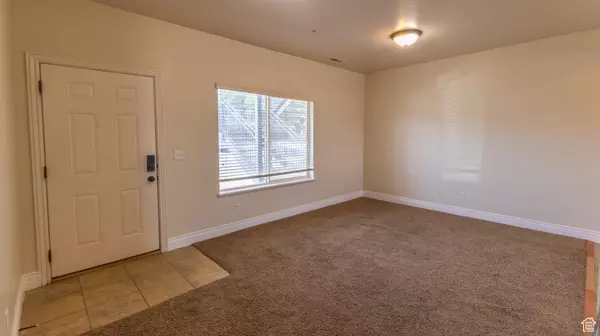
576 W 1045 N #B2 Cedar City, UT 84721
2 Beds
2 Baths
918 SqFt
UPDATED:
11/15/2024 10:24 PM
Key Details
Property Type Condo
Sub Type Condominium
Listing Status Active
Purchase Type For Sale
Square Footage 918 sqft
Price per Sqft $217
MLS Listing ID 2021221
Style Condo; Main Level
Bedrooms 2
Full Baths 2
Construction Status Blt./Standing
HOA Fees $143/mo
HOA Y/N Yes
Abv Grd Liv Area 918
Year Built 2015
Annual Tax Amount $605
Lot Size 871 Sqft
Acres 0.02
Lot Dimensions 0.0x0.0x0.0
Property Description
Location
State UT
County Iron
Area Cedar Cty; Enoch; Pintura
Zoning Single-Family
Rooms
Basement None
Primary Bedroom Level Floor: 1st
Master Bedroom Floor: 1st
Main Level Bedrooms 2
Interior
Interior Features Granite Countertops
Heating Gas: Central
Cooling Central Air
Flooring Carpet, Tile
Inclusions Dryer, Microwave, Range, Range Hood, Refrigerator, Washer, Window Coverings
Equipment Window Coverings
Fireplace No
Window Features Blinds
Appliance Dryer, Microwave, Range Hood, Refrigerator, Washer
Exterior
Exterior Feature Patio: Open
Utilities Available Natural Gas Connected, Electricity Connected, Sewer Connected, Water Connected
Amenities Available Maintenance, Sewer Paid, Water
View Y/N No
Present Use Residential
Handicap Access Single Level Living
Porch Patio: Open
Private Pool false
Building
Story 1
Sewer Sewer: Connected
Water Culinary
Structure Type Asphalt,Stucco
New Construction No
Construction Status Blt./Standing
Schools
Elementary Schools East
Middle Schools Canyon View Middle
High Schools Canyon View
School District Iron
Others
HOA Fee Include Maintenance Grounds,Sewer,Water
Senior Community No
Tax ID B-1805-000B-0002
Monthly Total Fees $143
Acceptable Financing Cash, Conventional, FHA, VA Loan
Listing Terms Cash, Conventional, FHA, VA Loan






