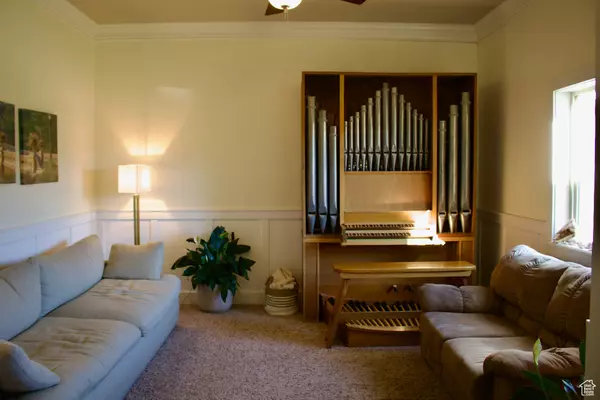
285 W 400 S Hyde Park, UT 84318
3 Beds
2 Baths
2,127 SqFt
UPDATED:
11/02/2024 06:08 AM
Key Details
Property Type Single Family Home
Sub Type Single Family Residence
Listing Status Active
Purchase Type For Sale
Square Footage 2,127 sqft
Price per Sqft $228
Subdivision Meadow Wood Subd
MLS Listing ID 2025957
Style Rambler/Ranch
Bedrooms 3
Full Baths 2
Construction Status Blt./Standing
HOA Y/N No
Abv Grd Liv Area 2,127
Year Built 2007
Annual Tax Amount $2,043
Lot Size 0.330 Acres
Acres 0.33
Lot Dimensions 98.0x148.0x98.0
Property Description
Location
State UT
County Cache
Area Smithfield; Amalga; Hyde Park
Rooms
Basement None
Main Level Bedrooms 3
Interior
Interior Features Bath: Master, Closet: Walk-In, Disposal, Range/Oven: Built-In, Vaulted Ceilings
Heating Forced Air, Gas: Central
Cooling Central Air
Flooring Carpet, Tile
Fireplaces Number 1
Inclusions Ceiling Fan, Dishwasher: Portable, Microwave, Range, Refrigerator
Fireplace Yes
Appliance Ceiling Fan, Portable Dishwasher, Microwave, Refrigerator
Laundry Electric Dryer Hookup
Exterior
Exterior Feature Bay Box Windows, Double Pane Windows, Patio: Covered
Garage Spaces 2.0
View Y/N No
Roof Type Asphalt
Present Use Single Family
Topography Curb & Gutter, Sidewalks
Porch Covered
Total Parking Spaces 8
Private Pool false
Building
Lot Description Curb & Gutter, Sidewalks
Story 1
Water Culinary
Structure Type Stone,Stucco
New Construction No
Construction Status Blt./Standing
Schools
Elementary Schools North Park
Middle Schools North Cache
High Schools Sky View
School District Cache
Others
Senior Community No
Tax ID 04-189-0006
Ownership Owned
Acceptable Financing Cash, Conventional, FHA, VA Loan
Listing Terms Cash, Conventional, FHA, VA Loan






