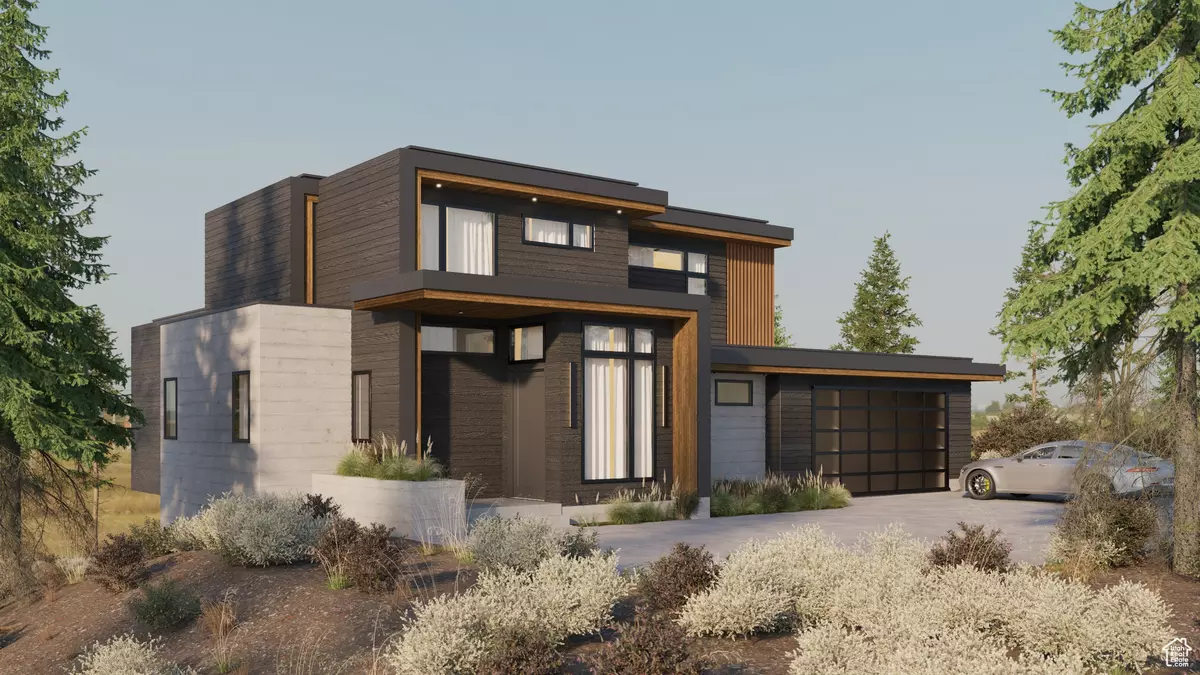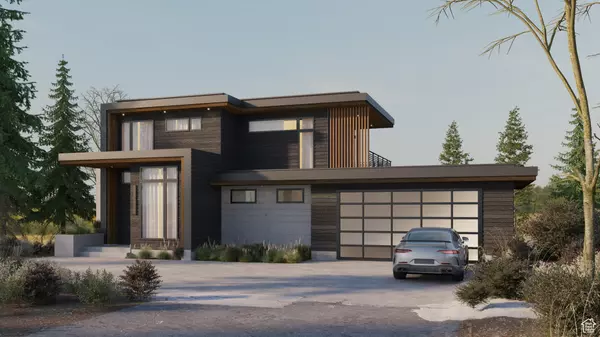
4075 E HARRIS WAY #146 Heber City, UT 84032
4 Beds
5 Baths
3,372 SqFt
UPDATED:
09/27/2024 08:54 PM
Key Details
Property Type Single Family Home
Sub Type Single Family Residence
Listing Status Active
Purchase Type For Sale
Square Footage 3,372 sqft
Price per Sqft $682
Subdivision Benloch Ranch
MLS Listing ID 2026080
Style Rambler/Ranch
Bedrooms 4
Full Baths 2
Half Baths 1
Three Quarter Bath 2
Construction Status To Be Built
HOA Fees $185/mo
HOA Y/N Yes
Abv Grd Liv Area 2,039
Year Built 2024
Annual Tax Amount $3,109
Lot Size 0.340 Acres
Acres 0.34
Lot Dimensions 0.0x0.0x0.0
Property Description
Location
State UT
County Wasatch
Area Charleston; Heber
Zoning Single-Family
Rooms
Basement Daylight, Walk-Out Access
Primary Bedroom Level Floor: 1st, Floor: 2nd
Master Bedroom Floor: 1st, Floor: 2nd
Interior
Interior Features Bath: Master, Closet: Walk-In, Disposal, Great Room, Oven: Double, Range: Gas, Range/Oven: Built-In, Vaulted Ceilings, Instantaneous Hot Water, Video Door Bell(s), Smart Thermostat(s)
Cooling Central Air, Seer 16 or higher
Flooring Carpet, Hardwood, Tile
Fireplaces Number 1
Inclusions See Remarks, Humidifier, Microwave, Range, Range Hood, Refrigerator, Water Softener: Own, Video Door Bell(s), Smart Thermostat(s)
Equipment Humidifier
Fireplace Yes
Appliance Microwave, Range Hood, Refrigerator, Water Softener Owned
Exterior
Exterior Feature Deck; Covered, Patio: Covered, Sliding Glass Doors, Walkout, Patio: Open
Garage Spaces 2.0
Utilities Available Natural Gas Available, Electricity Available, Sewer Connected, Water Connected
Amenities Available Pets Permitted, Snow Removal
View Y/N Yes
View Lake, Mountain(s)
Roof Type Metal
Present Use Single Family
Topography Road: Paved, Sprinkler: Auto-Full, Terrain: Grad Slope, Terrain: Mountain, View: Lake, View: Mountain, Drip Irrigation: Auto-Full
Porch Covered, Patio: Open
Total Parking Spaces 2
Private Pool false
Building
Lot Description Road: Paved, Sprinkler: Auto-Full, Terrain: Grad Slope, Terrain: Mountain, View: Lake, View: Mountain, Drip Irrigation: Auto-Full
Story 3
Sewer Sewer: Connected
Water Culinary
Finished Basement 100
Structure Type See Remarks,Stone,Other
New Construction Yes
Construction Status To Be Built
Schools
Elementary Schools Heber Valley
Middle Schools Wasatch
High Schools Wasatch
School District Wasatch
Others
Senior Community No
Tax ID 00-0021-6078
Monthly Total Fees $185
Acceptable Financing Cash, Conventional
Listing Terms Cash, Conventional






