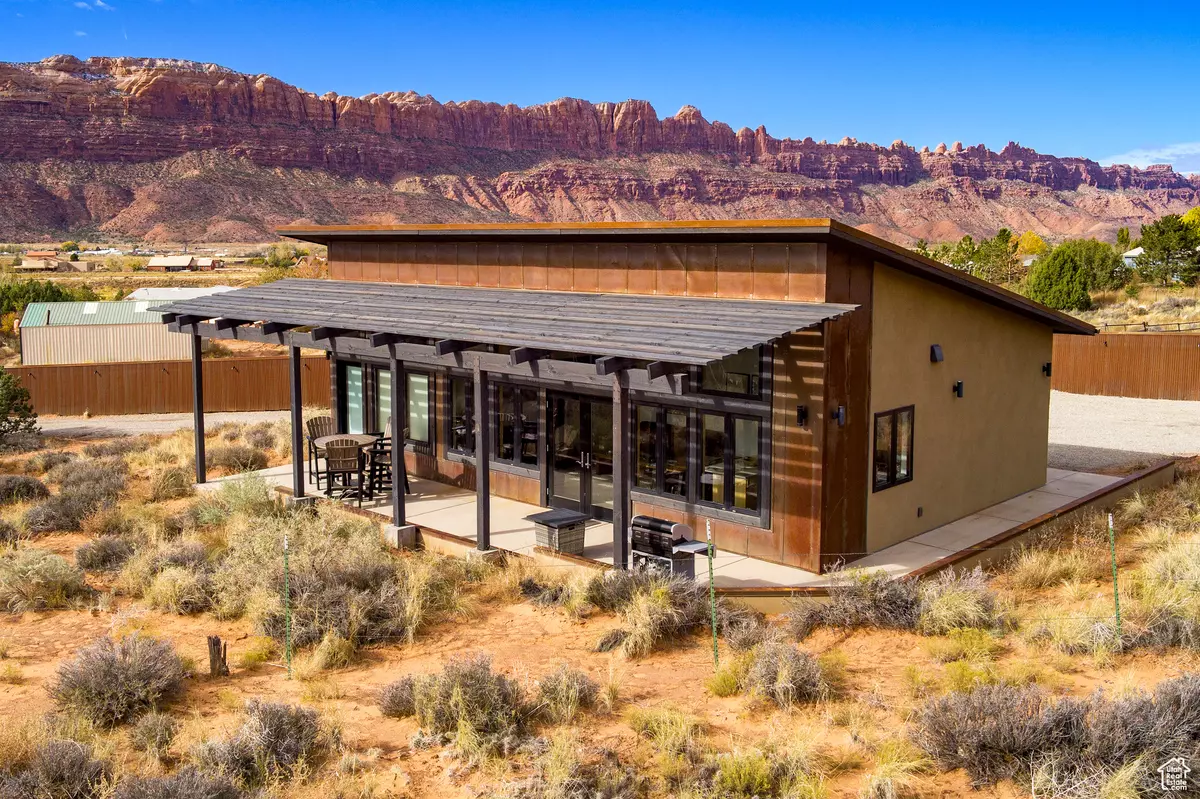
177 MT. PEALE DR. #B Moab, UT 84532
2 Beds
2 Baths
1,000 SqFt
UPDATED:
11/15/2024 09:21 PM
Key Details
Property Type Single Family Home
Sub Type Single Family Residence
Listing Status Under Contract
Purchase Type For Sale
Square Footage 1,000 sqft
Price per Sqft $750
Subdivision San Juan Estates
MLS Listing ID 2029160
Style Rambler/Ranch
Bedrooms 2
Full Baths 2
Construction Status Blt./Standing
HOA Y/N No
Abv Grd Liv Area 1,000
Year Built 2012
Annual Tax Amount $1,088
Lot Size 0.650 Acres
Acres 0.65
Lot Dimensions 0.0x0.0x0.0
Property Description
Location
State UT
County San Juan
Zoning Short Term Rental Allowed
Rooms
Basement Slab
Primary Bedroom Level Floor: 1st
Master Bedroom Floor: 1st
Main Level Bedrooms 2
Interior
Interior Features Bath: Master, French Doors, Kitchen: Updated, Range/Oven: Built-In, Vaulted Ceilings, Granite Countertops
Heating Forced Air, Gas: Central
Cooling Central Air
Flooring Concrete
Inclusions Ceiling Fan, Dryer, Gas Grill/BBQ, Microwave, Range, Range Hood, Refrigerator, Washer
Fireplace No
Window Features Blinds
Appliance Ceiling Fan, Dryer, Gas Grill/BBQ, Microwave, Range Hood, Refrigerator, Washer
Laundry Electric Dryer Hookup
Exterior
Exterior Feature Double Pane Windows, Lighting, Patio: Open
Utilities Available Natural Gas Connected, Electricity Connected, Sewer Connected, Water Connected
View Y/N Yes
View Mountain(s), Valley, View: Red Rock
Roof Type Metal
Present Use Single Family
Topography Cul-de-Sac, Fenced: Part, Road: Unpaved, Secluded Yard, Sprinkler: Auto-Part, Terrain, Flat, Terrain: Grad Slope, View: Mountain, View: Valley, Drip Irrigation: Auto-Part, Private, View: Red Rock
Handicap Access Ground Level, Roll-In Shower, Single Level Living
Porch Patio: Open
Total Parking Spaces 5
Private Pool false
Building
Lot Description Cul-De-Sac, Fenced: Part, Road: Unpaved, Secluded, Sprinkler: Auto-Part, Terrain: Grad Slope, View: Mountain, View: Valley, Drip Irrigation: Auto-Part, Private, View: Red Rock
Story 1
Sewer Sewer: Connected
Water Culinary
Structure Type Cedar,Stucco,Metal Siding
New Construction No
Construction Status Blt./Standing
Schools
Elementary Schools Helen M. Knight
High Schools Grand County
School District Grand
Others
Senior Community No
Tax ID 00062000049D
Acceptable Financing Cash, Conventional
Listing Terms Cash, Conventional






