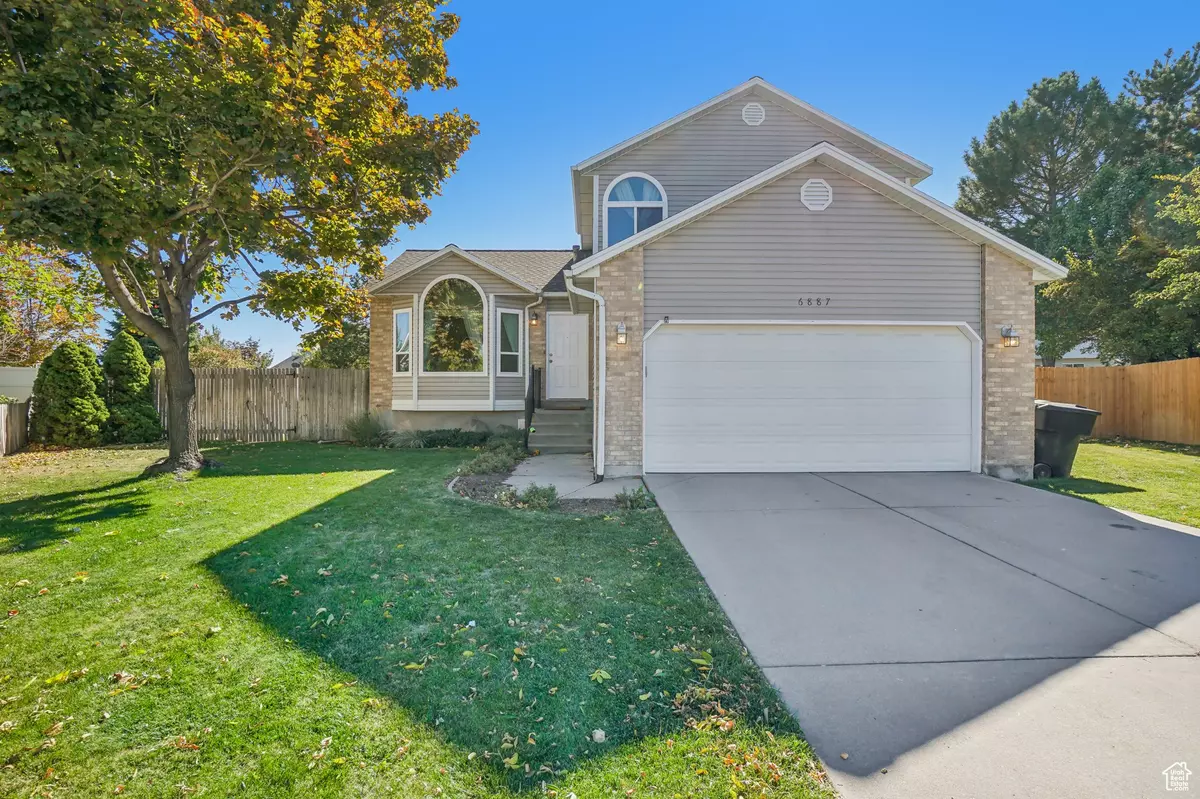
6887 S STARFLOWER WAY West Jordan, UT 84081
6 Beds
4 Baths
2,492 SqFt
UPDATED:
11/21/2024 02:02 AM
Key Details
Property Type Single Family Home
Sub Type Single Family Residence
Listing Status Under Contract
Purchase Type For Sale
Square Footage 2,492 sqft
Price per Sqft $216
Subdivision Oquirrh Shadows
MLS Listing ID 2031087
Style Tri/Multi-Level
Bedrooms 6
Full Baths 1
Half Baths 1
Three Quarter Bath 2
Construction Status Blt./Standing
HOA Y/N No
Abv Grd Liv Area 1,644
Year Built 1992
Annual Tax Amount $2,892
Lot Size 0.270 Acres
Acres 0.27
Lot Dimensions 0.0x0.0x0.0
Property Description
Location
State UT
County Salt Lake
Area Wj; Sj; Rvrton; Herriman; Bingh
Zoning Single-Family
Rooms
Basement Full
Main Level Bedrooms 1
Interior
Interior Features Bath: Master, Closet: Walk-In, Den/Office, Disposal, French Doors, Jetted Tub, Range/Oven: Built-In, Vaulted Ceilings, Video Door Bell(s), Smart Thermostat(s)
Heating Gas: Central, Hot Water
Cooling Central Air
Flooring Carpet, Travertine
Fireplaces Type Insert
Inclusions Ceiling Fan, Dishwasher: Portable, Fireplace Insert, Microwave, Range, Satellite Dish, Window Coverings, Smart Thermostat(s)
Equipment Fireplace Insert, Window Coverings
Fireplace No
Window Features Blinds,Drapes,Plantation Shutters
Appliance Ceiling Fan, Portable Dishwasher, Microwave, Satellite Dish
Laundry Electric Dryer Hookup
Exterior
Exterior Feature Bay Box Windows, Double Pane Windows, Entry (Foyer), Walkout, Patio: Open
Garage Spaces 2.0
Utilities Available Natural Gas Connected, Electricity Connected, Sewer: Public, Water Connected
View Y/N No
Roof Type Asphalt
Present Use Single Family
Topography Cul-de-Sac, Curb & Gutter, Fenced: Full, Secluded Yard, Sidewalks, Sprinkler: Auto-Full, Terrain, Flat
Porch Patio: Open
Total Parking Spaces 2
Private Pool false
Building
Lot Description Cul-De-Sac, Curb & Gutter, Fenced: Full, Secluded, Sidewalks, Sprinkler: Auto-Full
Faces North
Story 3
Sewer Sewer: Public
Water Culinary
Finished Basement 100
Structure Type Aluminum,Asphalt,Brick
New Construction No
Construction Status Blt./Standing
Schools
Elementary Schools Mountain Shadows
Middle Schools West Hills
High Schools Copper Hills
School District Jordan
Others
Senior Community No
Tax ID 20-24-377-013
Acceptable Financing Cash, Conventional, FHA, VA Loan
Listing Terms Cash, Conventional, FHA, VA Loan






