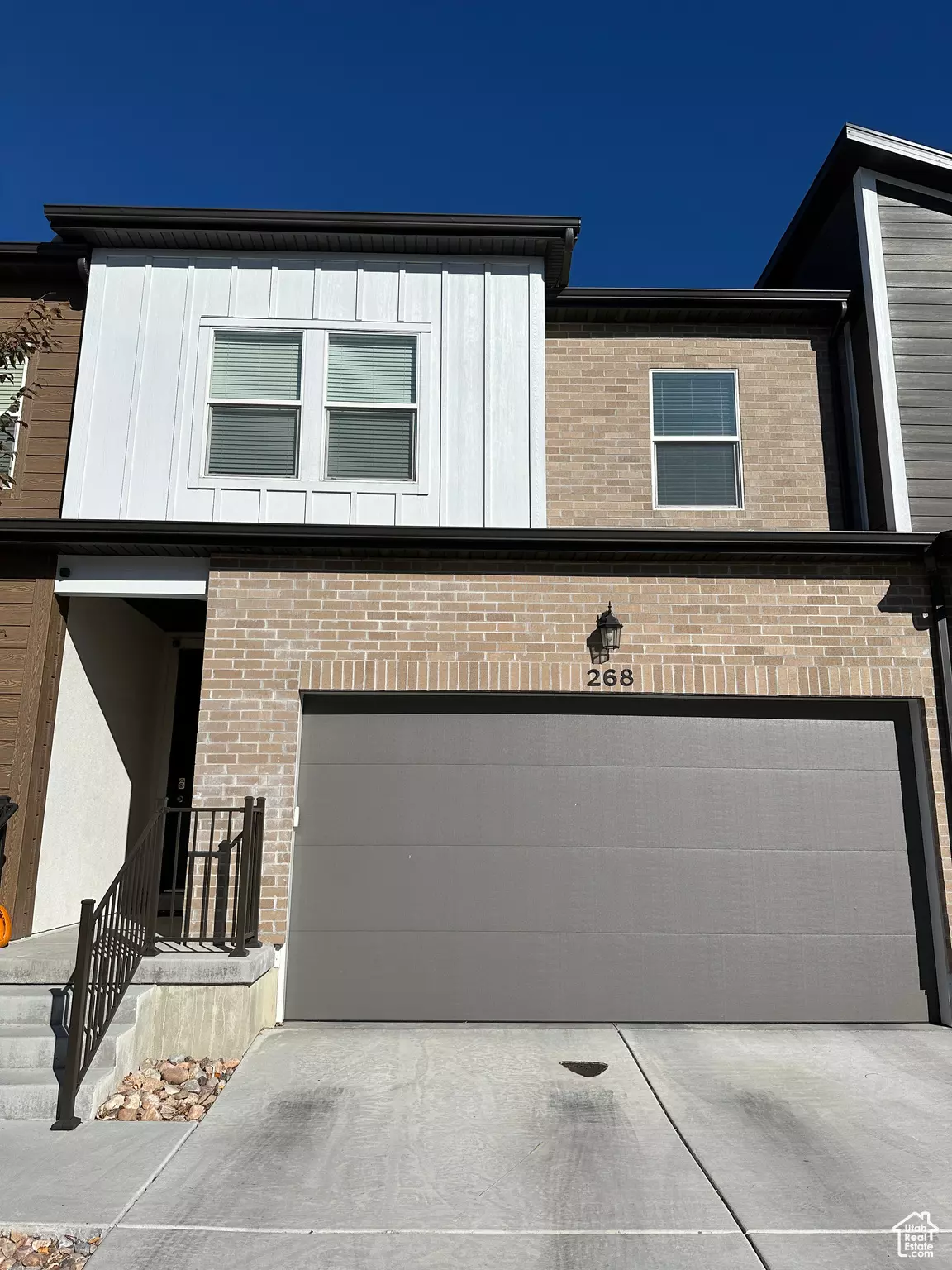
268 W 660 N Vineyard, UT 84059
4 Beds
3 Baths
2,360 SqFt
UPDATED:
11/27/2024 07:10 AM
Key Details
Property Type Townhouse
Sub Type Townhouse
Listing Status Under Contract
Purchase Type For Sale
Square Footage 2,360 sqft
Price per Sqft $213
Subdivision Lake Front
MLS Listing ID 2032482
Style Townhouse; Row-mid
Bedrooms 4
Full Baths 2
Half Baths 1
Construction Status Blt./Standing
HOA Fees $121/mo
HOA Y/N Yes
Abv Grd Liv Area 1,688
Year Built 2021
Annual Tax Amount $2,126
Lot Size 1,306 Sqft
Acres 0.03
Lot Dimensions 0.0x0.0x0.0
Property Description
Location
State UT
County Utah
Area Pl Grove; Lindon; Orem
Zoning Single-Family
Rooms
Basement Full
Primary Bedroom Level Floor: 2nd
Master Bedroom Floor: 2nd
Interior
Interior Features Bath: Master, Closet: Walk-In, Disposal, Great Room, Range/Oven: Free Stdng., Granite Countertops
Heating Forced Air
Cooling Central Air
Flooring Carpet, Laminate, Tile
Inclusions Ceiling Fan, Dryer, Microwave, Range, Refrigerator, Washer, Window Coverings
Equipment Window Coverings
Fireplace No
Window Features Blinds
Appliance Ceiling Fan, Dryer, Microwave, Refrigerator, Washer
Laundry Electric Dryer Hookup
Exterior
Exterior Feature Lighting, Patio: Open
Garage Spaces 2.0
Utilities Available Natural Gas Connected, Electricity Connected, Sewer Connected, Water Connected
Amenities Available Clubhouse, Fitness Center, Insurance, Maintenance, Pets Permitted, Pool, Snow Removal
View Y/N No
Roof Type Asphalt
Present Use Residential
Topography Curb & Gutter, Fenced: Part, Road: Paved, Sidewalks, Sprinkler: Auto-Full
Porch Patio: Open
Total Parking Spaces 2
Private Pool false
Building
Lot Description Curb & Gutter, Fenced: Part, Road: Paved, Sidewalks, Sprinkler: Auto-Full
Story 3
Sewer Sewer: Connected
Water Culinary
Structure Type Brick,Stucco,Other
New Construction No
Construction Status Blt./Standing
Schools
Elementary Schools Trailside Elementary
Middle Schools Orem
High Schools Mountain View
School District Alpine
Others
HOA Fee Include Insurance,Maintenance Grounds
Senior Community No
Tax ID 45-736-0229
Monthly Total Fees $121
Acceptable Financing Cash, Conventional
Listing Terms Cash, Conventional






