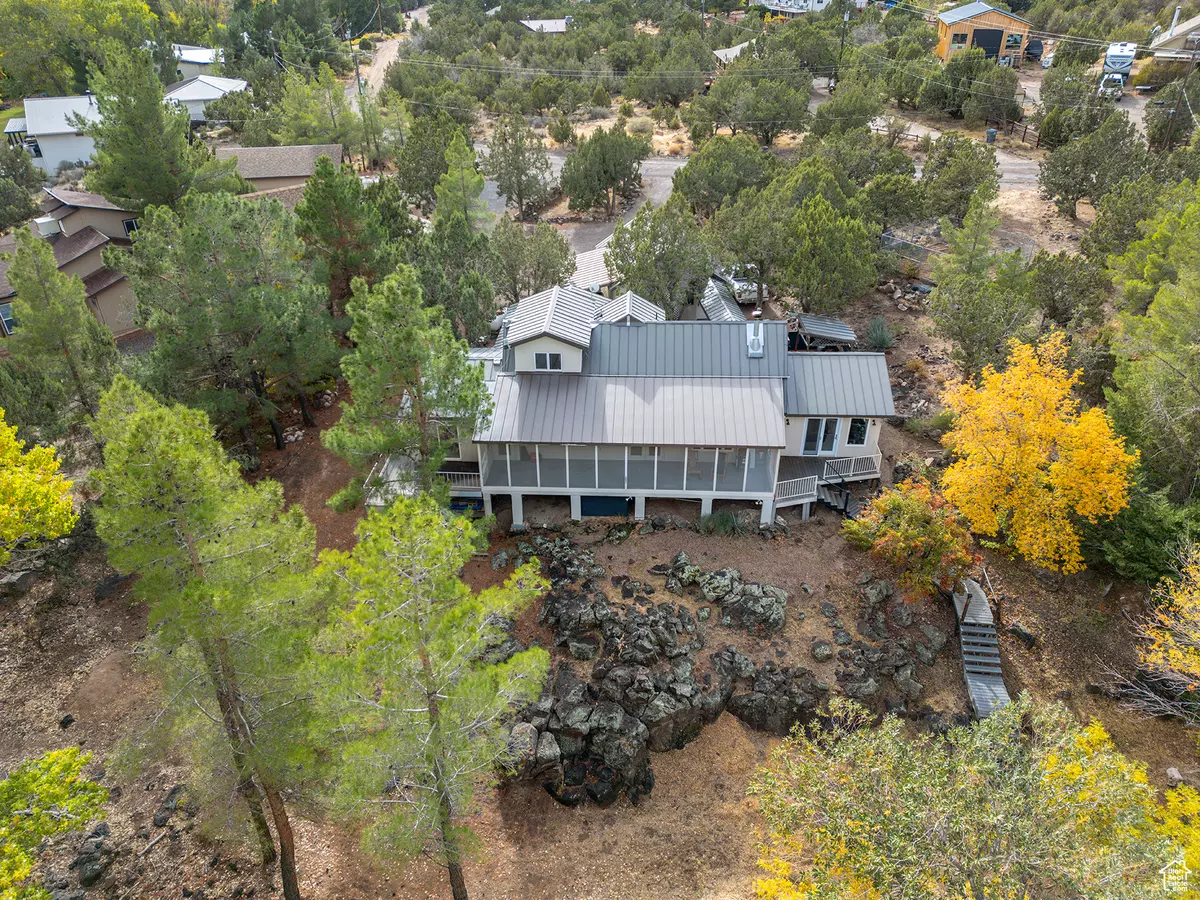
525 COTTONWOOD DR Brookside, UT 84782
3 Beds
3 Baths
2,173 SqFt
UPDATED:
11/14/2024 03:15 PM
Key Details
Property Type Single Family Home
Sub Type Single Family Residence
Listing Status Pending
Purchase Type For Sale
Square Footage 2,173 sqft
Price per Sqft $273
Subdivision Brookside Est Unit 1
MLS Listing ID 2032767
Style Rambler/Ranch
Bedrooms 3
Full Baths 3
Construction Status Blt./Standing
HOA Y/N No
Abv Grd Liv Area 2,173
Year Built 1981
Annual Tax Amount $1,430
Lot Size 1.080 Acres
Acres 1.08
Lot Dimensions 0.0x0.0x0.0
Property Description
Location
State UT
County Washington
Area Veyo; Central; Pine Valley
Zoning Single-Family
Rooms
Basement None
Primary Bedroom Level Floor: 1st
Master Bedroom Floor: 1st
Main Level Bedrooms 3
Interior
Interior Features Bath: Master, Bath: Sep. Tub/Shower, Closet: Walk-In, Den/Office, Disposal, Great Room, Kitchen: Updated, Range: Gas, Range/Oven: Free Stdng., Vaulted Ceilings
Heating Heat Pump
Cooling Central Air
Flooring Carpet
Fireplaces Number 2
Inclusions Ceiling Fan, Dryer, Microwave, Refrigerator, Washer, Window Coverings
Equipment Window Coverings
Fireplace Yes
Window Features Blinds
Appliance Ceiling Fan, Dryer, Microwave, Refrigerator, Washer
Exterior
Exterior Feature Deck; Covered, Double Pane Windows, Entry (Foyer)
Garage Spaces 2.0
Utilities Available Natural Gas Connected, Electricity Connected, Sewer: Septic Tank, Water Connected
View Y/N No
Roof Type Metal
Present Use Single Family
Topography Road: Unpaved, Sprinkler: Auto-Part, Terrain: Hilly, View: Water, Waterfront
Total Parking Spaces 2
Private Pool false
Building
Lot Description Road: Unpaved, Sprinkler: Auto-Part, Terrain: Hilly, View: Water, Waterfront
Story 2
Sewer Septic Tank
Water Culinary
Structure Type Stucco
New Construction No
Construction Status Blt./Standing
Schools
Elementary Schools Diamond Valley
Middle Schools Dixie Middle
High Schools Dixie
School District Washington
Others
Senior Community No
Tax ID BKE-1-41-NW
Acceptable Financing Cash, Conventional
Listing Terms Cash, Conventional






