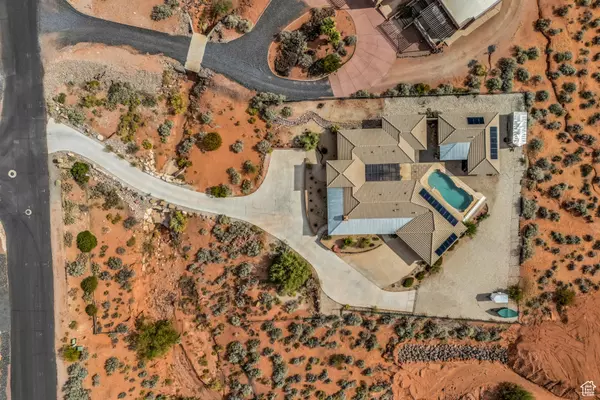896 E MESA VISTA DR Ivins, UT 84738
5 Beds
4 Baths
2,675 SqFt
UPDATED:
Key Details
Property Type Single Family Home
Sub Type Single Family Residence
Listing Status Active
Purchase Type For Sale
Square Footage 2,675 sqft
Price per Sqft $439
Subdivision Padre Canyon Est Unit 1-2
MLS Listing ID 2032893
Style Rambler/Ranch
Bedrooms 5
Full Baths 2
Three Quarter Bath 2
Construction Status Blt./Standing
HOA Y/N No
Abv Grd Liv Area 2,675
Year Built 2005
Annual Tax Amount $3,863
Lot Size 1.130 Acres
Acres 1.13
Lot Dimensions 0.0x0.0x0.0
Property Sub-Type Single Family Residence
Property Description
Location
State UT
County Washington
Area St. George; Santa Clara; Ivins
Zoning Single-Family
Rooms
Other Rooms Workshop
Basement Slab
Main Level Bedrooms 5
Interior
Interior Features Bar: Wet, Bath: Primary, Central Vacuum, Closet: Walk-In, Den/Office, Disposal, Great Room, Jetted Tub, Mother-in-Law Apt., Oven: Wall, Range: Countertop, Range: Gas, Granite Countertops, Video Camera(s), Smart Thermostat(s)
Heating Gas: Central
Cooling Central Air
Flooring Concrete
Fireplaces Number 1
Inclusions Alarm System, Ceiling Fan, Dryer, Microwave, Range, Range Hood, Refrigerator, Satellite Dish, Washer, Water Softener: Own, Video Camera(s), Smart Thermostat(s)
Equipment Alarm System
Fireplace Yes
Window Features Blinds,Full
Appliance Ceiling Fan, Dryer, Microwave, Range Hood, Refrigerator, Satellite Dish, Washer, Water Softener Owned
Laundry Electric Dryer Hookup
Exterior
Exterior Feature Double Pane Windows, Lighting, Patio: Covered, Porch: Open, Patio: Open
Garage Spaces 5.0
Pool Fiberglass, Heated, In Ground
Utilities Available Natural Gas Connected, Electricity Connected, Sewer Connected, Water Connected
View Y/N Yes
View Mountain(s), View: Red Rock
Roof Type Tile
Present Use Single Family
Topography Fenced: Full, Road: Paved, Secluded Yard, Terrain, Flat, View: Mountain, Private, View: Red Rock
Handicap Access Ramp
Porch Covered, Porch: Open, Patio: Open
Total Parking Spaces 5
Private Pool Yes
Building
Lot Description Fenced: Full, Road: Paved, Secluded, View: Mountain, Private, View: Red Rock
Faces North
Story 1
Sewer Sewer: Connected
Water Culinary
Solar Panels Owned
Structure Type Stucco
New Construction No
Construction Status Blt./Standing
Schools
Elementary Schools Red Mountain
Middle Schools Snow Canyon Middle
High Schools Snow Canyon
School District Washington
Others
Senior Community No
Tax ID I-PC-1-2-9
Acceptable Financing Cash, Conventional, FHA, VA Loan
Listing Terms Cash, Conventional, FHA, VA Loan
Solar Panels Ownership Owned
Virtual Tour https://u.listvt.com/mls/163977451





