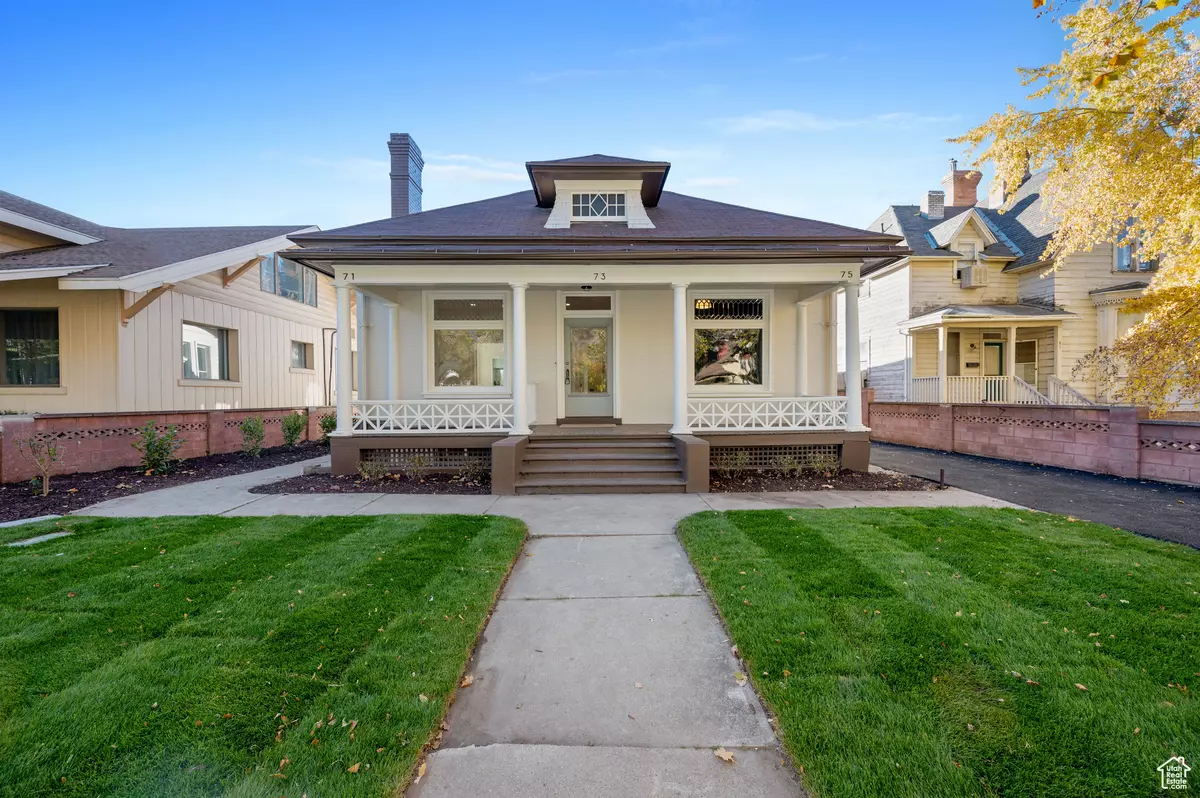
73 N 300 E Provo, UT 84606
5 Beds
4 Baths
3,216 SqFt
UPDATED:
11/14/2024 04:00 AM
Key Details
Property Type Multi-Family
Sub Type Triplex
Listing Status Active
Purchase Type For Sale
Square Footage 3,216 sqft
Price per Sqft $372
MLS Listing ID 2044616
Style Up And Down
Bedrooms 5
Construction Status Blt./Standing
HOA Y/N No
Year Built 1900
Annual Tax Amount $2,791
Lot Size 0.260 Acres
Acres 0.26
Lot Dimensions 0.0x0.0x0.0
Property Description
Location
State UT
County Utah
Area Provo; Mamth; Springville
Zoning Single-Family
Interior
Interior Features Basement Apartment, Closet: Walk-In, Den/Office, Disposal, French Doors, Great Room, Kitchen: Second, Kitchen: Updated, Mother-in-Law Apt., Range: Gas, Range/Oven: Built-In, Dishwasher: Built-In
Heating Gas: Central
Flooring Carpet, Hardwood, Tile
Inclusions Freezer, Range, Range Hood, Refrigerator
Fireplace No
Exterior
Exterior Feature Basement Entrance, Deck; Covered, Patio: Covered, Walkout, Patio: Open
Utilities Available Natural Gas Connected, Electricity Connected, Sewer Connected, Water Connected
View Y/N No
Roof Type Asphalt
Present Use Residential
Topography Fenced: Full, Sprinkler: Auto-Full, Terrain, Flat, Private
Porch Covered, Patio: Open
Total Parking Spaces 10
Private Pool false
Building
Lot Description Fenced: Full, Sprinkler: Auto-Full, Private
Faces East
Sewer Sewer: Connected
Water Culinary
Structure Type Brick
New Construction No
Construction Status Blt./Standing
Schools
Elementary Schools Provo Peaks
Middle Schools Centennial
High Schools Timpview
School District Provo
Others
Senior Community No
Tax ID 05-026-0014
Acceptable Financing Cash, Conventional
Listing Terms Cash, Conventional






