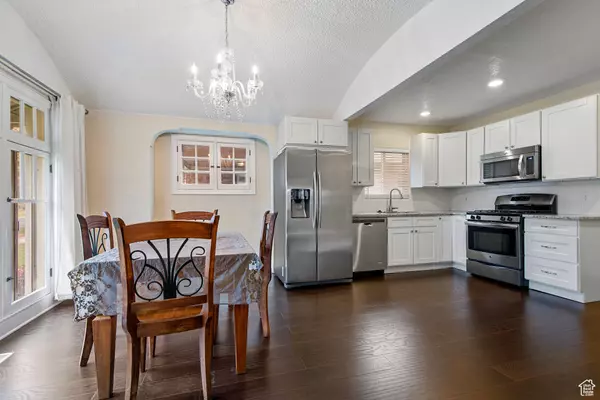
1233 MARILYN DR Ogden, UT 84403
4 Beds
2 Baths
1,839 SqFt
UPDATED:
11/19/2024 02:01 PM
Key Details
Property Type Single Family Home
Sub Type Single Family Residence
Listing Status Pending
Purchase Type For Sale
Square Footage 1,839 sqft
Price per Sqft $217
MLS Listing ID 2044772
Style Bungalow/Cottage
Bedrooms 4
Full Baths 1
Half Baths 1
Construction Status Blt./Standing
HOA Y/N No
Abv Grd Liv Area 1,147
Year Built 1922
Annual Tax Amount $2,761
Lot Size 6,098 Sqft
Acres 0.14
Lot Dimensions 0.0x0.0x0.0
Property Description
Location
State UT
County Weber
Area Ogdn; W Hvn; Ter; Rvrdl
Zoning Single-Family
Rooms
Basement Partial
Main Level Bedrooms 3
Interior
Interior Features Disposal, Kitchen: Updated, Laundry Chute, Oven: Gas, Range: Gas, Range/Oven: Free Stdng., Granite Countertops
Heating Forced Air, Gas: Central
Cooling Central Air
Flooring Carpet
Fireplaces Number 1
Fireplaces Type Fireplace Equipment
Inclusions Fireplace Equipment, Microwave, Range, Refrigerator, Satellite Dish, Window Coverings, Video Door Bell(s)
Equipment Fireplace Equipment, Window Coverings
Fireplace Yes
Window Features Blinds,Drapes,Part
Appliance Microwave, Refrigerator, Satellite Dish
Laundry Electric Dryer Hookup
Exterior
Exterior Feature Awning(s), Entry (Foyer), Patio: Covered, Storm Doors
Garage Spaces 1.0
Utilities Available Natural Gas Connected, Electricity Connected, Sewer Connected, Water Connected
View Y/N No
Roof Type Asphalt
Present Use Single Family
Topography Curb & Gutter, Fenced: Part, Sidewalks, Sprinkler: Auto-Full, Terrain, Flat
Porch Covered
Total Parking Spaces 4
Private Pool false
Building
Lot Description Curb & Gutter, Fenced: Part, Sidewalks, Sprinkler: Auto-Full
Faces North
Story 2
Sewer Sewer: Connected
Water Culinary, Secondary
Finished Basement 75
Structure Type Aluminum
New Construction No
Construction Status Blt./Standing
Schools
Elementary Schools Polk
Middle Schools Mound Fort
High Schools Ogden
School District Ogden
Others
Senior Community No
Tax ID 14-089-0032
Acceptable Financing Cash, Conventional, FHA, VA Loan
Listing Terms Cash, Conventional, FHA, VA Loan






