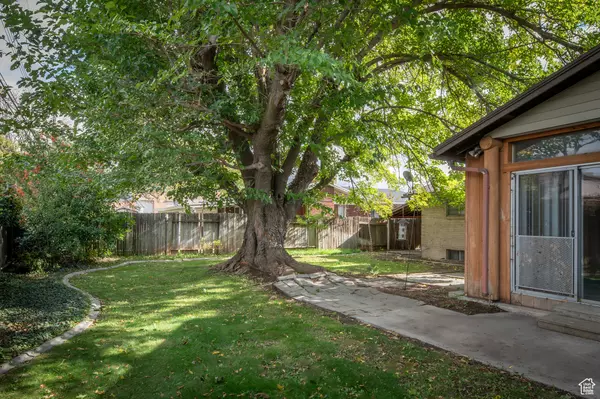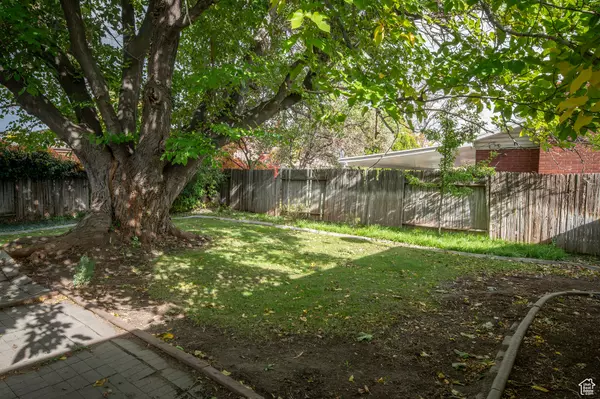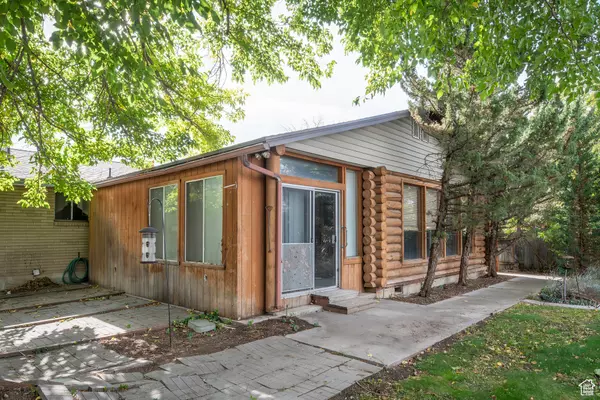
147 E 1700 S Orem, UT 84058
5 Beds
2 Baths
2,879 SqFt
UPDATED:
11/19/2024 09:59 PM
Key Details
Property Type Single Family Home
Sub Type Single Family Residence
Listing Status Pending
Purchase Type For Sale
Square Footage 2,879 sqft
Price per Sqft $152
Subdivision Wolsey
MLS Listing ID 2044862
Style Rambler/Ranch
Bedrooms 5
Full Baths 2
Construction Status Blt./Standing
HOA Y/N No
Abv Grd Liv Area 1,865
Year Built 1965
Annual Tax Amount $2,145
Lot Size 9,147 Sqft
Acres 0.21
Lot Dimensions 0.0x0.0x0.0
Property Description
Location
State UT
County Utah
Area Orem; Provo; Sundance
Rooms
Basement Full
Main Level Bedrooms 2
Interior
Interior Features Disposal, Jetted Tub, Range/Oven: Free Stdng.
Heating Gas: Radiant, Hot Water
Cooling Central Air
Flooring Carpet, Hardwood, Linoleum
Fireplaces Number 1
Inclusions Ceiling Fan, Range, Refrigerator, Wood Stove
Equipment Wood Stove
Fireplace Yes
Appliance Ceiling Fan, Refrigerator
Laundry Electric Dryer Hookup
Exterior
Exterior Feature Sliding Glass Doors
Carport Spaces 2
Utilities Available Natural Gas Connected, Electricity Connected, Sewer Connected, Sewer: Public, Water Connected
View Y/N No
Roof Type Asphalt
Present Use Single Family
Topography Curb & Gutter, Fenced: Full, Road: Paved, Secluded Yard, Sidewalks, Sprinkler: Auto-Full
Handicap Access Grip-Accessible Features, Accessible Entrance, Ramp, Single Level Living, Customized Wheelchair Accessible
Total Parking Spaces 2
Private Pool false
Building
Lot Description Curb & Gutter, Fenced: Full, Road: Paved, Secluded, Sidewalks, Sprinkler: Auto-Full
Story 2
Sewer Sewer: Connected, Sewer: Public
Water Culinary
Finished Basement 80
Structure Type Brick,Log,Stone
New Construction No
Construction Status Blt./Standing
Schools
Elementary Schools Cherry Hill
Middle Schools Lakeridge
High Schools Mountain View
School District Alpine
Others
Senior Community No
Tax ID 55-046-0004
Acceptable Financing Cash, Conventional
Listing Terms Cash, Conventional






