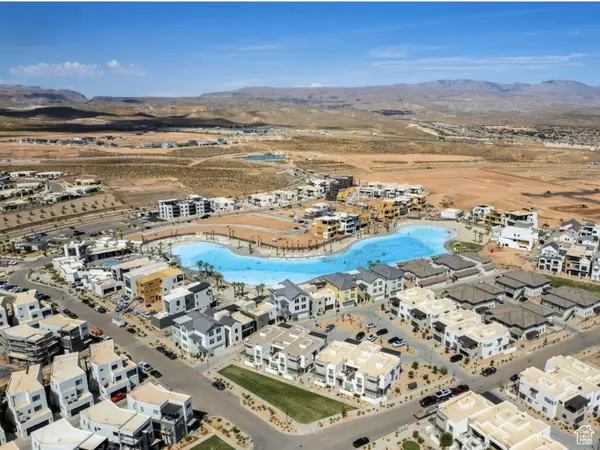
6304 S GARDEN STONE CT #804 St. George, UT 84790
5 Beds
2 Baths
2,685 SqFt
UPDATED:
11/21/2024 07:40 PM
Key Details
Property Type Single Family Home
Sub Type Single Family Residence
Listing Status Active
Purchase Type For Sale
Square Footage 2,685 sqft
Price per Sqft $347
MLS Listing ID 2051548
Style Stories: 2
Bedrooms 5
Full Baths 1
Half Baths 1
Construction Status Und. Const.
HOA Fees $149/mo
HOA Y/N Yes
Abv Grd Liv Area 2,685
Year Built 2024
Annual Tax Amount $1,104
Lot Size 9,147 Sqft
Acres 0.21
Lot Dimensions 0.0x0.0x0.0
Property Description
Location
State UT
County Washington
Area St. George; Bloomington
Zoning Single-Family
Rooms
Basement Slab
Primary Bedroom Level Floor: 1st
Master Bedroom Floor: 1st
Main Level Bedrooms 2
Interior
Interior Features Bath: Sep. Tub/Shower, Closet: Walk-In, Den/Office, Vaulted Ceilings
Heating Electric
Cooling Central Air
Fireplaces Number 1
Inclusions Microwave
Fireplace Yes
Window Features Blinds,Full
Appliance Microwave
Exterior
Exterior Feature Lighting, Patio: Covered, Sliding Glass Doors, Triple Pane Windows
Garage Spaces 3.0
Community Features Clubhouse
Utilities Available Natural Gas Connected, Electricity Connected, Sewer Connected, Water Connected
Amenities Available Clubhouse, RV Parking, Picnic Area, Playground, Pool
View Y/N Yes
View Mountain(s), Valley
Roof Type Flat
Present Use Single Family
Topography Cul-de-Sac, Fenced: Full, Secluded Yard, Sidewalks, View: Mountain, View: Valley
Porch Covered
Total Parking Spaces 3
Private Pool false
Building
Lot Description Cul-De-Sac, Fenced: Full, Secluded, Sidewalks, View: Mountain, View: Valley
Story 2
Sewer Sewer: Connected
Water Culinary
Structure Type Stucco
New Construction Yes
Construction Status Und. Const.
Schools
Middle Schools Sunrise Ridge Intermediate School
High Schools Desert Hills
School District Washington
Others
Senior Community No
Tax ID SG-SAH-8-804
Monthly Total Fees $149
Acceptable Financing Cash, Conventional, FHA, VA Loan
Listing Terms Cash, Conventional, FHA, VA Loan






