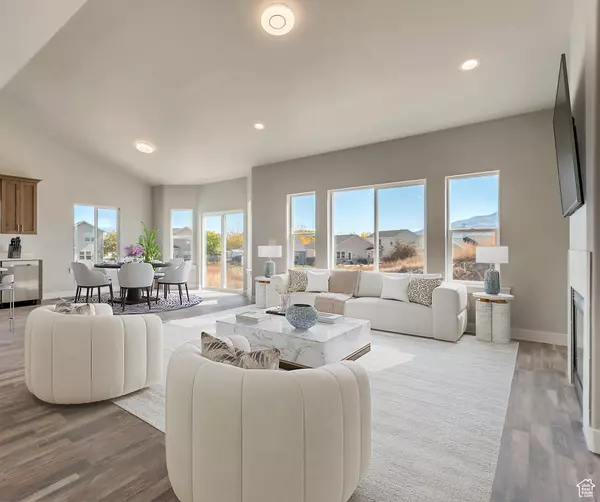
3556 E ROYAL DORNOCH DR #RA2 Eagle Mountain, UT 84005
5 Beds
5 Baths
4,104 SqFt
UPDATED:
11/27/2024 12:54 AM
Key Details
Property Type Single Family Home
Sub Type Single Family Residence
Listing Status Active
Purchase Type For Sale
Square Footage 4,104 sqft
Price per Sqft $182
Subdivision Ranches
MLS Listing ID 2052333
Style Rambler/Ranch
Bedrooms 5
Full Baths 3
Half Baths 2
Construction Status Blt./Standing
HOA Y/N No
Abv Grd Liv Area 1,785
Year Built 2023
Annual Tax Amount $1
Lot Size 6,534 Sqft
Acres 0.15
Lot Dimensions 0.0x0.0x0.0
Property Description
Location
State UT
County Utah
Area Am Fork; Hlnd; Lehi; Saratog.
Zoning Single-Family
Rooms
Basement Daylight, Entrance, Full
Primary Bedroom Level Floor: 1st
Master Bedroom Floor: 1st
Main Level Bedrooms 3
Interior
Interior Features Closet: Walk-In, Disposal, Great Room, Theater Room
Heating Gas: Central
Cooling Central Air
Flooring Carpet, Tile
Fireplaces Number 1
Fireplaces Type Insert
Inclusions Fireplace Insert, Microwave, Range, Water Softener: Own
Equipment Fireplace Insert
Fireplace Yes
Window Features None
Appliance Microwave, Water Softener Owned
Laundry Electric Dryer Hookup
Exterior
Exterior Feature Basement Entrance, Bay Box Windows, Double Pane Windows, Lighting, Porch: Open, Sliding Glass Doors, Patio: Open
Garage Spaces 2.0
Utilities Available Natural Gas Connected, Electricity Connected, Sewer Connected, Water Connected
View Y/N Yes
View Mountain(s), Valley
Roof Type Asphalt
Present Use Single Family
Topography Road: Paved, Terrain, Flat, View: Mountain, View: Valley, Adjacent to Golf Course
Handicap Access Accessible Doors, Accessible Hallway(s)
Porch Porch: Open, Patio: Open
Total Parking Spaces 8
Private Pool false
Building
Lot Description Road: Paved, View: Mountain, View: Valley, Near Golf Course
Faces Northwest
Story 2
Sewer Sewer: Connected
Water Culinary
Finished Basement 72
Structure Type Stone,Stucco
New Construction No
Construction Status Blt./Standing
Schools
Elementary Schools Hidden Hollow
Middle Schools Frontier
High Schools Cedar Valley
School District Alpine
Others
Senior Community No
Tax ID 51-714-0002
Acceptable Financing Cash, Conventional, FHA, VA Loan
Listing Terms Cash, Conventional, FHA, VA Loan






