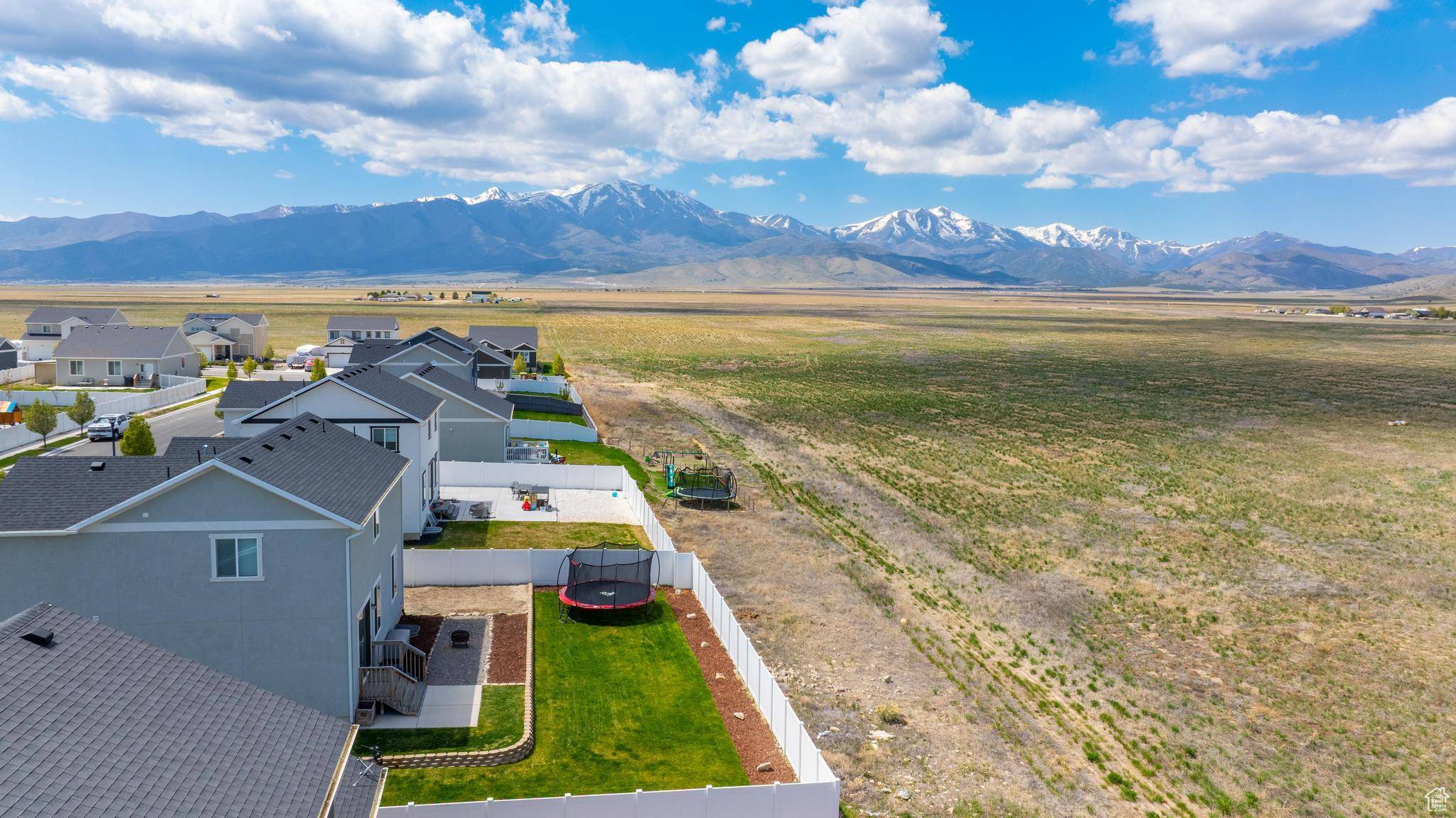1815 E THUNDER GULCH RD N Eagle Mountain, UT 84005
4 Beds
3 Baths
2,947 SqFt
UPDATED:
Key Details
Property Type Single Family Home
Sub Type Single Family Residence
Listing Status Active
Purchase Type For Sale
Square Footage 2,947 sqft
Price per Sqft $195
Subdivision Sunset Ridge
MLS Listing ID 2082393
Style Stories: 2
Bedrooms 4
Full Baths 2
Half Baths 1
Construction Status Blt./Standing
HOA Y/N No
Abv Grd Liv Area 2,021
Year Built 2019
Annual Tax Amount $2,426
Lot Size 8,276 Sqft
Acres 0.19
Lot Dimensions 0.0x0.0x0.0
Property Sub-Type Single Family Residence
Property Description
Location
State UT
County Utah
Area Am Fork; Hlnd; Lehi; Saratog.
Zoning Single-Family
Rooms
Basement Full
Interior
Interior Features Bath: Sep. Tub/Shower, Closet: Walk-In, Den/Office, Disposal, Range: Gas, Range/Oven: Free Stdng., Instantaneous Hot Water, Granite Countertops, Video Door Bell(s), Smart Thermostat(s)
Heating Forced Air
Cooling Central Air
Flooring Carpet
Inclusions Microwave, Water Softener: Own, Window Coverings, Trampoline, Video Door Bell(s), Smart Thermostat(s)
Equipment Window Coverings, Trampoline
Fireplace No
Window Features Blinds
Appliance Microwave, Water Softener Owned
Laundry Electric Dryer Hookup
Exterior
Exterior Feature Double Pane Windows, Sliding Glass Doors, Patio: Open
Garage Spaces 2.0
Utilities Available Natural Gas Connected, Electricity Connected, Sewer Connected, Water Connected
View Y/N Yes
View Mountain(s)
Roof Type Composition
Present Use Single Family
Topography Curb & Gutter, Fenced: Full, Road: Paved, Sidewalks, Sprinkler: Auto-Full, Terrain, Flat, View: Mountain, Drip Irrigation: Auto-Part
Porch Patio: Open
Total Parking Spaces 2
Private Pool No
Building
Lot Description Curb & Gutter, Fenced: Full, Road: Paved, Sidewalks, Sprinkler: Auto-Full, View: Mountain, Drip Irrigation: Auto-Part
Faces South
Story 3
Sewer Sewer: Connected
Structure Type Composition
New Construction No
Construction Status Blt./Standing
Schools
Middle Schools Frontier
High Schools Cedar Valley
School District Alpine
Others
Senior Community No
Tax ID 66-671-0626
Acceptable Financing Cash, Conventional, FHA, VA Loan
Listing Terms Cash, Conventional, FHA, VA Loan





