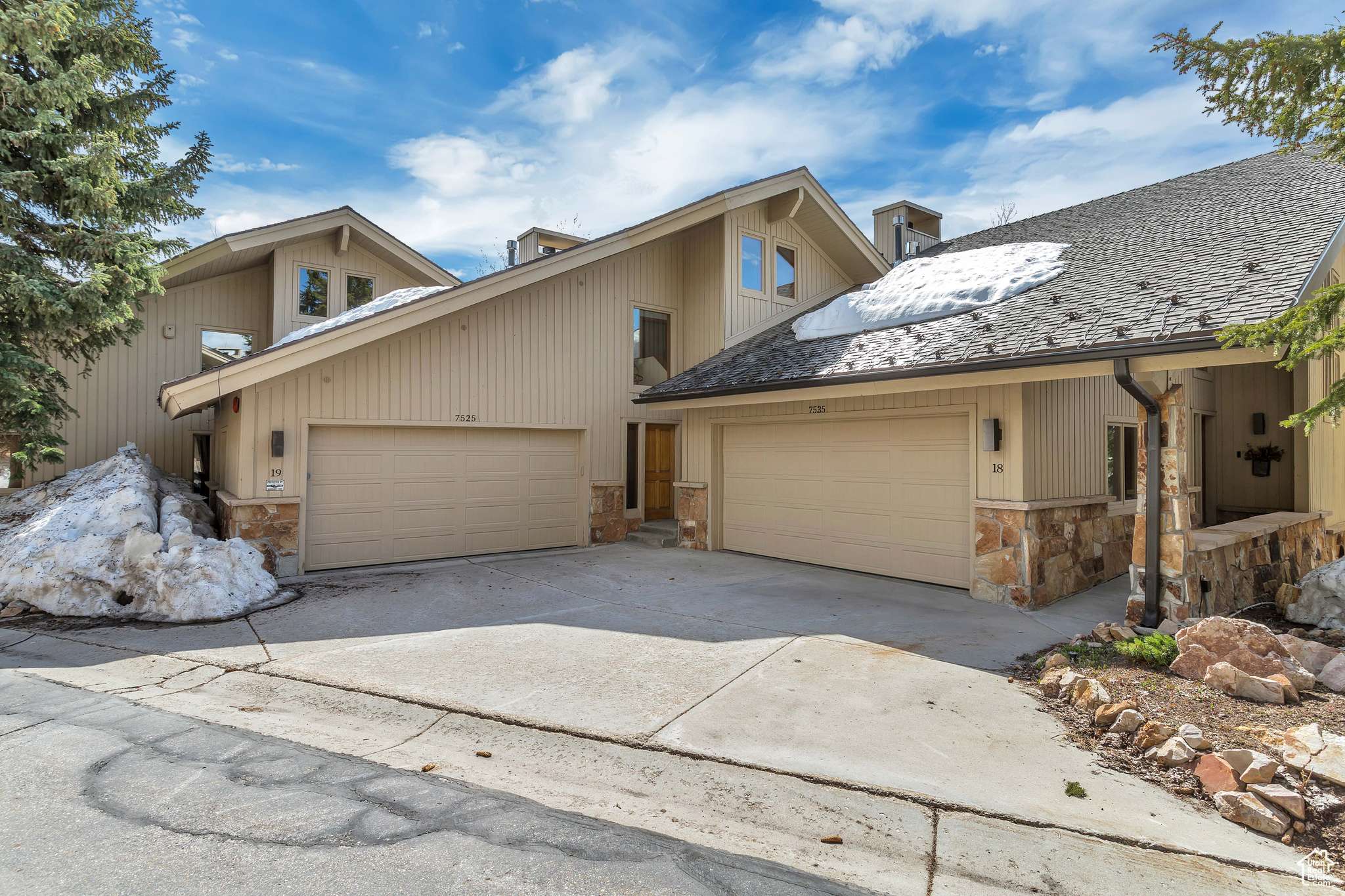7525 RIDGE DR #19 Park City, UT 84060
3 Beds
3 Baths
2,590 SqFt
UPDATED:
Key Details
Property Type Townhouse
Sub Type Townhouse
Listing Status Active
Purchase Type For Sale
Square Footage 2,590 sqft
Price per Sqft $1,110
Subdivision Ridge
MLS Listing ID 2094347
Style Townhouse; Row-mid
Bedrooms 3
Full Baths 3
Construction Status Blt./Standing
HOA Fees $5,125/qua
HOA Y/N Yes
Abv Grd Liv Area 2,590
Year Built 1985
Annual Tax Amount $13,235
Lot Size 2,613 Sqft
Acres 0.06
Lot Dimensions 58.0x24.0x58.0
Property Sub-Type Townhouse
Property Description
Location
State UT
County Summit
Area Park City; Deer Valley
Zoning Multi-Family, Short Term Rental Allowed
Rooms
Basement None
Main Level Bedrooms 2
Interior
Interior Features Bath: Primary, Disposal, Gas Log, Great Room, Oven: Gas, Range: Gas, Range/Oven: Free Stdng., Vaulted Ceilings, Granite Countertops, Smart Thermostat(s)
Heating Forced Air, Gas: Central
Cooling Central Air, Natural Ventilation
Flooring Carpet, Hardwood, Tile
Fireplaces Number 1
Inclusions Ceiling Fan, Dryer, Gas Grill/BBQ, Hot Tub, Microwave, Range, Refrigerator, Washer, Water Softener: Own, Window Coverings, Smart Thermostat(s)
Equipment Hot Tub, Window Coverings
Fireplace Yes
Window Features Blinds
Appliance Ceiling Fan, Dryer, Gas Grill/BBQ, Microwave, Refrigerator, Washer, Water Softener Owned
Laundry Electric Dryer Hookup, Gas Dryer Hookup
Exterior
Exterior Feature Basement Entrance, Deck; Covered, Double Pane Windows, Patio: Covered, Walkout
Garage Spaces 2.0
Utilities Available Natural Gas Connected, Electricity Connected, Sewer Connected, Sewer: Public, Water Connected
Amenities Available Cable TV, Insurance, Maintenance, Snow Removal
View Y/N Yes
View Mountain(s)
Roof Type Asphalt
Present Use Residential
Topography Curb & Gutter, Road: Paved, Sprinkler: Auto-Full, Terrain: Grad Slope, View: Mountain, Private
Handicap Access Accessible Kitchen Appliances
Porch Covered
Total Parking Spaces 3
Private Pool No
Building
Lot Description Curb & Gutter, Road: Paved, Sprinkler: Auto-Full, Terrain: Grad Slope, View: Mountain, Private
Faces Northeast
Story 3
Sewer Sewer: Connected, Sewer: Public
Water Culinary
Structure Type Stone,Other
New Construction No
Construction Status Blt./Standing
Schools
Elementary Schools Mcpolin
Middle Schools Ecker Hill
High Schools Park City
School District Park City
Others
HOA Fee Include Cable TV,Insurance,Maintenance Grounds
Senior Community No
Tax ID DRID-19
Monthly Total Fees $5, 125
Acceptable Financing Cash, Conventional
Listing Terms Cash, Conventional





