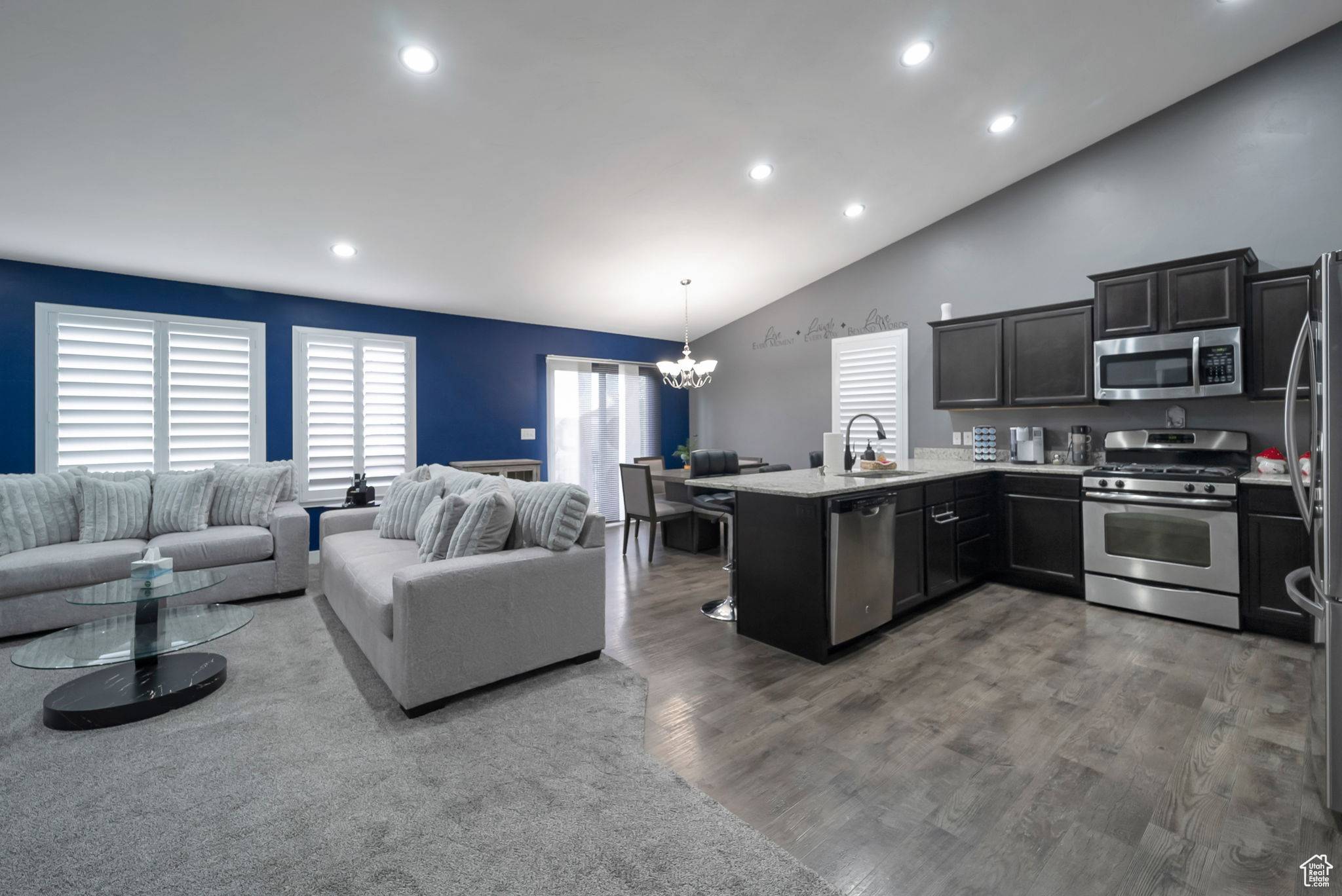5198 W COURTLY LN Herriman, UT 84096
3 Beds
3 Baths
3,012 SqFt
UPDATED:
Key Details
Property Type Townhouse
Sub Type Townhouse
Listing Status Active
Purchase Type For Sale
Square Footage 3,012 sqft
Price per Sqft $181
Subdivision Rosecrest Village
MLS Listing ID 2098269
Style Rambler/Ranch
Bedrooms 3
Full Baths 3
Construction Status Blt./Standing
HOA Fees $327/mo
HOA Y/N Yes
Abv Grd Liv Area 1,506
Year Built 2013
Annual Tax Amount $3,400
Lot Size 871 Sqft
Acres 0.02
Lot Dimensions 0.0x0.0x0.0
Property Sub-Type Townhouse
Property Description
Location
State UT
County Salt Lake
Area Wj; Sj; Rvrton; Herriman; Bingh
Zoning Single-Family, Multi-Family
Rooms
Basement Full, Walk-Out Access
Main Level Bedrooms 3
Interior
Interior Features Bar: Wet, Bath: Primary, Closet: Walk-In, Disposal, Range/Oven: Free Stdng., Theater Room
Heating Forced Air, Gas: Central
Cooling Central Air
Flooring Carpet, Vinyl
Fireplace No
Exterior
Exterior Feature Double Pane Windows, Sliding Glass Doors, Walkout
Garage Spaces 2.0
Pool Fenced, Heated, In Ground
Community Features Clubhouse
Utilities Available Natural Gas Connected, Electricity Connected, Sewer Connected, Water Connected
Amenities Available Fitness Center, Hiking Trails, Maintenance, Pets Permitted, Picnic Area, Playground, Pool, Spa/Hot Tub, Trash, Water
View Y/N Yes
View Mountain(s)
Roof Type Asphalt
Present Use Residential
Topography Sidewalks, Sprinkler: Auto-Full, Terrain: Grad Slope, View: Mountain
Total Parking Spaces 2
Private Pool Yes
Building
Lot Description Sidewalks, Sprinkler: Auto-Full, Terrain: Grad Slope, View: Mountain
Faces South
Story 2
Sewer Sewer: Connected
Water Culinary
Finished Basement 100
Structure Type Composition,Stone,Stucco
New Construction No
Construction Status Blt./Standing
Schools
Elementary Schools Blackridge
High Schools Herriman
School District Jordan
Others
HOA Fee Include Maintenance Grounds,Trash,Water
Senior Community No
Tax ID 32-12-184-019
Monthly Total Fees $327
Acceptable Financing Cash, Conventional, FHA, VA Loan
Listing Terms Cash, Conventional, FHA, VA Loan





