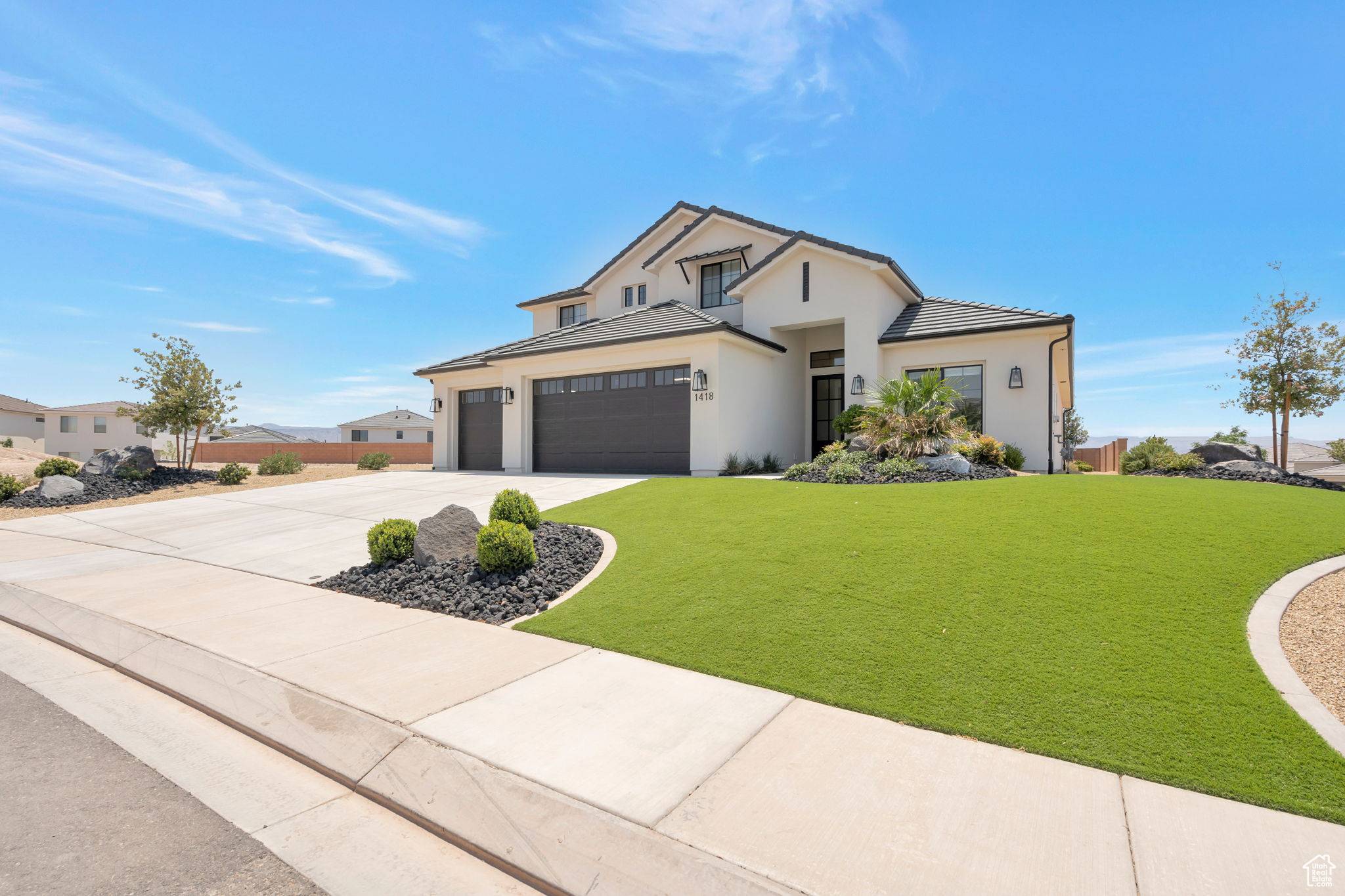1418 E HAYROCKS DR S #115 St. George, UT 84790
6 Beds
4 Baths
3,348 SqFt
OPEN HOUSE
Sat Jul 19, 10:00am - 2:30pm
UPDATED:
Key Details
Property Type Single Family Home
Sub Type Single Family Residence
Listing Status Active
Purchase Type For Sale
Square Footage 3,348 sqft
Price per Sqft $283
Subdivision White Canyon
MLS Listing ID 2099112
Style Stories: 2
Bedrooms 6
Full Baths 4
Construction Status Blt./Standing
HOA Y/N No
Abv Grd Liv Area 3,348
Year Built 2024
Annual Tax Amount $3,200
Lot Size 0.270 Acres
Acres 0.27
Lot Dimensions 0.0x0.0x0.0
Property Sub-Type Single Family Residence
Property Description
Location
State UT
County Washington
Area St. George; Bloomington
Zoning Single-Family
Rooms
Basement Slab
Main Level Bedrooms 2
Interior
Interior Features Kitchen: Updated, Range/Oven: Built-In, Granite Countertops
Heating Electric
Cooling Central Air
Flooring Carpet, Tile
Inclusions Alarm System, Microwave, Range, Range Hood, Refrigerator, Water Softener: Own, Window Coverings
Equipment Alarm System, Window Coverings
Fireplace No
Window Features Blinds,Drapes
Appliance Microwave, Range Hood, Refrigerator, Water Softener Owned
Exterior
Exterior Feature Double Pane Windows, Lighting, Patio: Covered
Garage Spaces 3.0
Utilities Available Natural Gas Connected, Electricity Connected, Sewer Connected, Sewer: Public, Water Connected
View Y/N Yes
View Mountain(s)
Roof Type Tile
Present Use Single Family
Topography Corner Lot, Fenced: Full, Terrain, Flat, View: Mountain
Handicap Access Ground Level, Single Level Living
Porch Covered
Total Parking Spaces 9
Private Pool No
Building
Lot Description Corner Lot, Fenced: Full, View: Mountain
Faces Northeast
Story 2
Sewer Sewer: Connected, Sewer: Public
Water Private
Structure Type Stucco
New Construction No
Construction Status Blt./Standing
Schools
Middle Schools Desert Hills Middle
High Schools Desert Hills
School District Washington
Others
Senior Community No
Tax ID SG-WCYN-1-115
Acceptable Financing Cash, Conventional, FHA, VA Loan, USDA Rural Development
Listing Terms Cash, Conventional, FHA, VA Loan, USDA Rural Development





