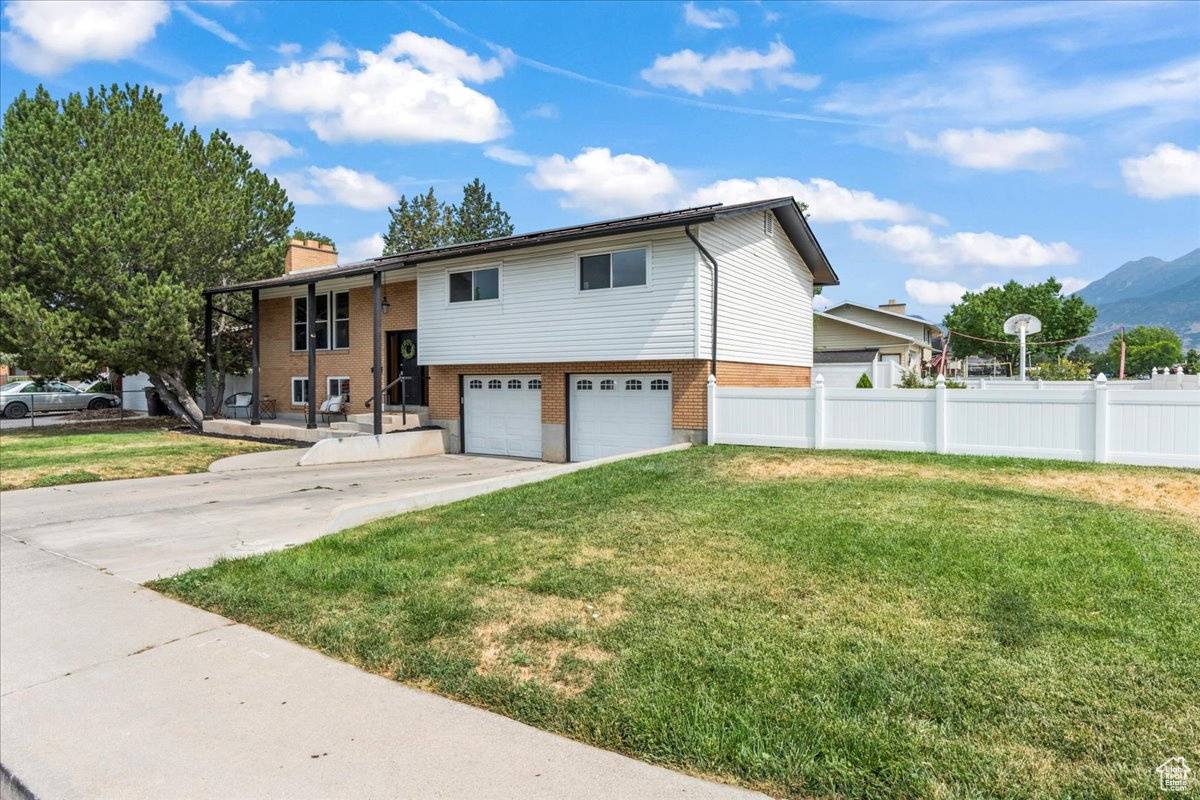299 E 260 S Orem, UT 84058
4 Beds
3 Baths
2,075 SqFt
UPDATED:
Key Details
Property Type Single Family Home
Sub Type Single Family Residence
Listing Status Active
Purchase Type For Sale
Square Footage 2,075 sqft
Price per Sqft $265
Subdivision Canterbury Heights
MLS Listing ID 2099535
Style Split-Entry/Bi-Level
Bedrooms 4
Full Baths 1
Three Quarter Bath 2
Construction Status Blt./Standing
HOA Y/N No
Abv Grd Liv Area 1,375
Year Built 1972
Annual Tax Amount $3,410
Lot Size 8,712 Sqft
Acres 0.2
Lot Dimensions 0.0x0.0x0.0
Property Sub-Type Single Family Residence
Property Description
Location
State UT
County Utah
Area Orem; Provo; Sundance
Zoning Single-Family
Rooms
Basement Entrance, Full
Main Level Bedrooms 3
Interior
Interior Features Bath: Primary, Great Room, Range/Oven: Free Stdng., Smart Thermostat(s)
Heating Forced Air, Gas: Central
Cooling Central Air
Flooring Carpet, Linoleum, Vinyl
Fireplaces Number 1
Fireplaces Type Fireplace Equipment
Inclusions Ceiling Fan, Fireplace Equipment, Microwave, Range, Refrigerator, Storage Shed(s), Workbench, Smart Thermostat(s)
Equipment Fireplace Equipment, Storage Shed(s), Workbench
Fireplace Yes
Appliance Ceiling Fan, Microwave, Refrigerator
Laundry Electric Dryer Hookup
Exterior
Exterior Feature Basement Entrance, Patio: Covered, Porch: Open, Skylights, Sliding Glass Doors, Triple Pane Windows, Walkout
Garage Spaces 2.0
Utilities Available Natural Gas Connected, Electricity Connected, Sewer Connected, Water Connected
View Y/N Yes
View Mountain(s)
Roof Type Asphalt
Present Use Single Family
Topography Corner Lot, Fenced: Full, Sprinkler: Auto-Full, Terrain, Flat, View: Mountain
Porch Covered, Porch: Open
Total Parking Spaces 6
Private Pool No
Building
Lot Description Corner Lot, Fenced: Full, Sprinkler: Auto-Full, View: Mountain
Faces South
Story 2
Sewer Sewer: Connected
Water Culinary
Finished Basement 95
Solar Panels Owned
Structure Type Asphalt,Brick
New Construction No
Construction Status Blt./Standing
Schools
Elementary Schools Scera Park
Middle Schools Lakeridge
High Schools Orem
School District Alpine
Others
Senior Community No
Tax ID 36-010-0008
Acceptable Financing Cash, Conventional, FHA, VA Loan
Listing Terms Cash, Conventional, FHA, VA Loan
Solar Panels Ownership Owned





