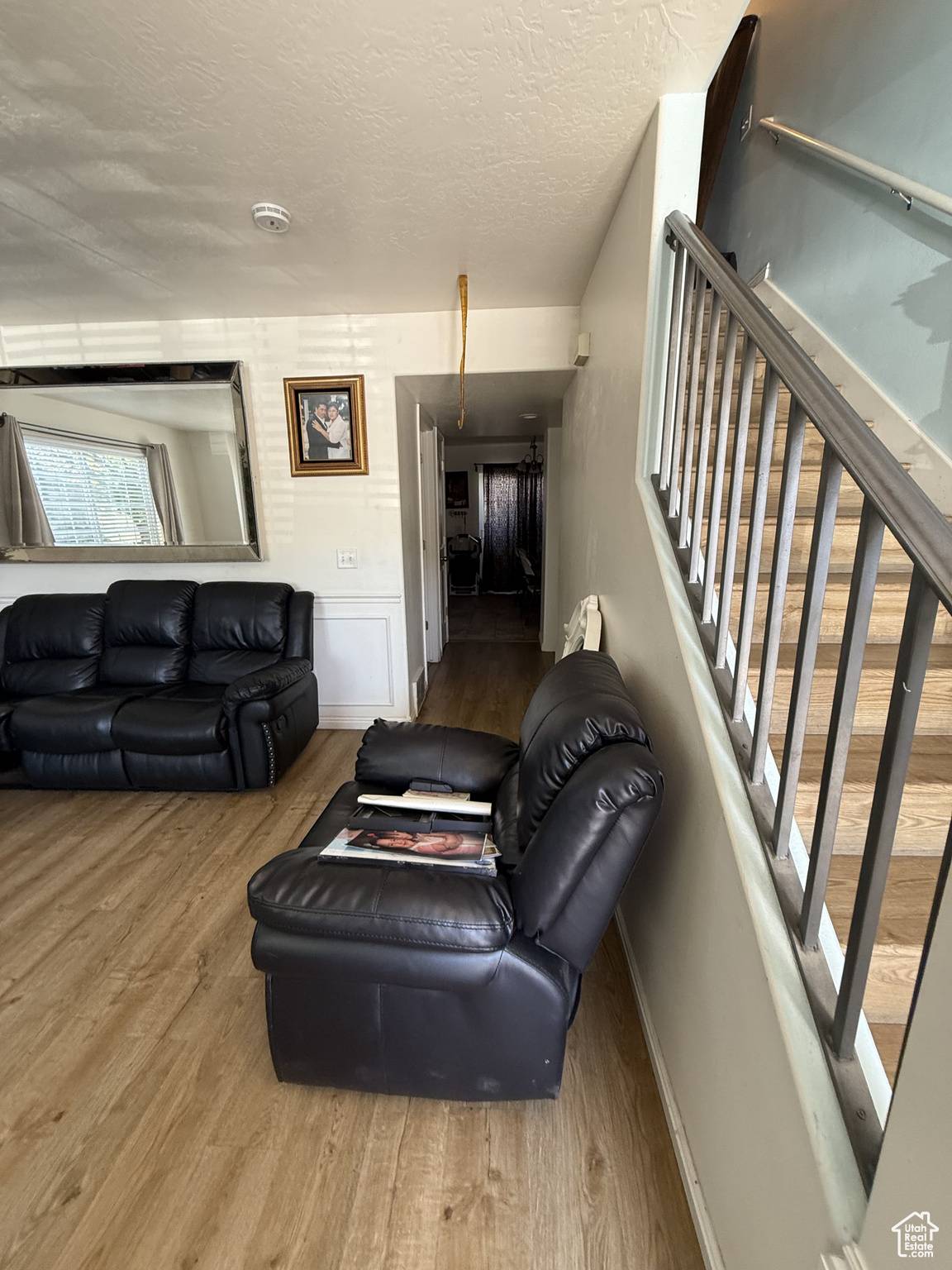499 N 1235 W Orem, UT 84057
4 Beds
4 Baths
2,072 SqFt
UPDATED:
Key Details
Property Type Townhouse
Sub Type Townhouse
Listing Status Active
Purchase Type For Sale
Square Footage 2,072 sqft
Price per Sqft $205
Subdivision Waterlefe Phase 1 Amended
MLS Listing ID 2099619
Style Townhouse; Row-end
Bedrooms 4
Full Baths 3
Half Baths 1
Construction Status Blt./Standing
HOA Fees $224/mo
HOA Y/N Yes
Abv Grd Liv Area 1,392
Year Built 2005
Annual Tax Amount $1,670
Lot Size 871 Sqft
Acres 0.02
Lot Dimensions 0.0x0.0x0.0
Property Sub-Type Townhouse
Property Description
Location
State UT
County Utah
Area Pl Grove; Lindon; Orem
Zoning Multi-Family
Rooms
Basement Full
Interior
Interior Features Disposal, Range/Oven: Free Stdng.
Cooling Central Air
Flooring Carpet
Inclusions Dryer, Microwave, Range, Refrigerator, Swing Set, Washer
Equipment Swing Set
Fireplace No
Window Features Blinds
Appliance Dryer, Microwave, Refrigerator, Washer
Exterior
Exterior Feature Double Pane Windows
Carport Spaces 1
Utilities Available Natural Gas Available, Electricity Available, Sewer Available, Sewer: Public, Water Available
Amenities Available Insurance, Maintenance, Playground, Sewer Paid, Snow Removal, Trash, Water
View Y/N No
Roof Type Asphalt
Present Use Residential
Topography Road: Paved, Sprinkler: Auto-Full
Total Parking Spaces 3
Private Pool No
Building
Lot Description Road: Paved, Sprinkler: Auto-Full
Story 3
Sewer Sewer: Available, Sewer: Public
Water Culinary, Irrigation
Finished Basement 100
Structure Type Brick
New Construction No
Construction Status Blt./Standing
Schools
Elementary Schools Westmore
Middle Schools Lakeridge
High Schools Mountain View
School District Alpine
Others
HOA Fee Include Insurance,Maintenance Grounds,Sewer,Trash,Water
Senior Community No
Tax ID 55-690-0048
Monthly Total Fees $224
Acceptable Financing Cash, Conventional, Down Payment Assist., FHA, VA Loan
Listing Terms Cash, Conventional, Down Payment Assist., FHA, VA Loan





