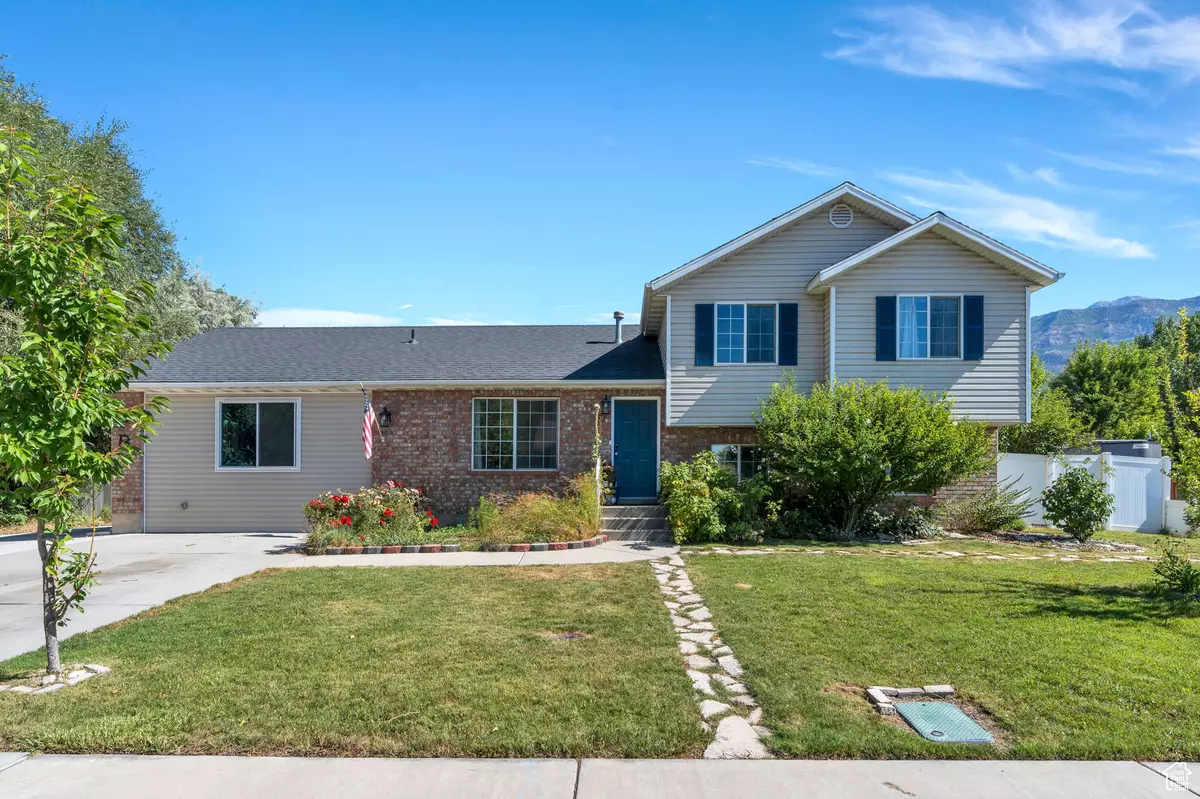1042 W 500 N Pleasant Grove, UT 84062
5 Beds
4 Baths
2,200 SqFt
OPEN HOUSE
Sat Aug 16, 1:00pm - 3:00pm
UPDATED:
Key Details
Property Type Single Family Home
Sub Type Single Family Residence
Listing Status Active
Purchase Type For Sale
Square Footage 2,200 sqft
Price per Sqft $259
MLS Listing ID 2104763
Style Tri/Multi-Level
Bedrooms 5
Full Baths 4
Construction Status Blt./Standing
HOA Y/N No
Abv Grd Liv Area 1,606
Year Built 1997
Annual Tax Amount $2,085
Lot Size 10,890 Sqft
Acres 0.25
Lot Dimensions 0.0x0.0x0.0
Property Sub-Type Single Family Residence
Property Description
Location
State UT
County Utah
Area Pl Grove; Lindon; Orem
Zoning Single-Family
Rooms
Basement Daylight
Main Level Bedrooms 1
Interior
Interior Features Accessory Apt, Alarm: Fire, Alarm: Security, Bath: Primary, Closet: Walk-In, Disposal, Floor Drains, Kitchen: Second, Mother-in-Law Apt., Oven: Gas, Range/Oven: Free Stdng., Video Door Bell(s), Video Camera(s), Smart Thermostat(s)
Heating Forced Air, Wall Furnace
Cooling Central Air
Flooring Carpet, Tile
Inclusions Alarm System, Ceiling Fan, Dishwasher: Portable, Dryer, Microwave, Refrigerator, Swing Set, Washer, Water Softener: Own, Video Door Bell(s), Video Camera(s), Smart Thermostat(s)
Equipment Alarm System, Swing Set
Fireplace No
Window Features Blinds
Appliance Ceiling Fan, Portable Dishwasher, Dryer, Microwave, Refrigerator, Washer, Water Softener Owned
Laundry Electric Dryer Hookup
Exterior
Exterior Feature Double Pane Windows, Entry (Foyer), Out Buildings, Patio: Open
Carport Spaces 2
Pool Above Ground
Utilities Available Natural Gas Connected, Electricity Connected, Sewer Connected, Water Connected
View Y/N Yes
View Mountain(s)
Roof Type Asphalt
Present Use Single Family
Topography Curb & Gutter, Fenced: Full, Road: Paved, Sidewalks, Sprinkler: Auto-Full, Terrain, Flat, View: Mountain, Wooded
Handicap Access Accessible Electrical and Environmental Controls
Porch Patio: Open
Total Parking Spaces 2
Private Pool Yes
Building
Lot Description Curb & Gutter, Fenced: Full, Road: Paved, Sidewalks, Sprinkler: Auto-Full, View: Mountain, Wooded
Faces South
Story 3
Sewer Sewer: Connected
Water Culinary, Irrigation: Pressure
Finished Basement 98
Structure Type Asphalt,Brick
New Construction No
Construction Status Blt./Standing
Schools
Elementary Schools Mount Mahogany
Middle Schools Pleasant Grove
High Schools Pleasant Grove
School District Alpine
Others
Senior Community No
Tax ID 35-282-0011
Acceptable Financing Cash, Conventional
Listing Terms Cash, Conventional





