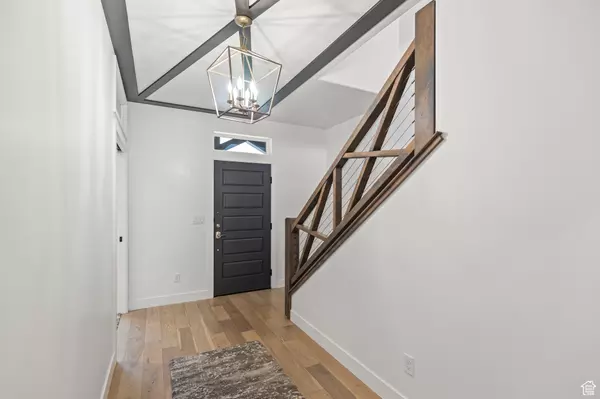391 W 2300 S Richfield, UT 84701
5 Beds
3 Baths
3,841 SqFt
UPDATED:
Key Details
Property Type Single Family Home
Sub Type Single Family Residence
Listing Status Active
Purchase Type For Sale
Square Footage 3,841 sqft
Price per Sqft $234
Subdivision North Meadow
MLS Listing ID 2107940
Style Rambler/Ranch
Bedrooms 5
Full Baths 2
Three Quarter Bath 1
Construction Status Blt./Standing
HOA Y/N No
Abv Grd Liv Area 3,841
Year Built 2017
Annual Tax Amount $3,319
Lot Size 0.850 Acres
Acres 0.85
Lot Dimensions 0.0x0.0x0.0
Property Sub-Type Single Family Residence
Property Description
Location
State UT
County Sevier
Area Central Sevier
Zoning Single-Family
Rooms
Basement None
Main Level Bedrooms 3
Interior
Interior Features Den/Office, Disposal, Range/Oven: Free Stdng., Vaulted Ceilings
Heating Gas: Central
Cooling Central Air
Flooring Carpet, Tile
Fireplaces Number 1
Inclusions Basketball Standard, Dryer, Microwave, Range, Refrigerator, Washer
Equipment Basketball Standard
Fireplace Yes
Appliance Dryer, Microwave, Refrigerator, Washer
Exterior
Exterior Feature Patio: Covered
Garage Spaces 3.0
Utilities Available Natural Gas Connected, Electricity Connected, Sewer: Public, Water Connected
View Y/N Yes
View Mountain(s)
Roof Type Asphalt
Present Use Single Family
Topography Sprinkler: Auto-Full, Terrain, Flat, View: Mountain, Drip Irrigation: Auto-Part
Porch Covered
Total Parking Spaces 3
Private Pool No
Building
Lot Description Sprinkler: Auto-Full, View: Mountain, Drip Irrigation: Auto-Part
Story 2
Sewer Sewer: Public
Water Culinary
Structure Type Stone,Stucco
New Construction No
Construction Status Blt./Standing
Schools
Elementary Schools Pahvant
Middle Schools Red Hills
High Schools Richfield
School District Sevier
Others
Senior Community No
Tax ID 3-32-10
Acceptable Financing Cash, Conventional, FHA, VA Loan, USDA Rural Development
Listing Terms Cash, Conventional, FHA, VA Loan, USDA Rural Development
Virtual Tour https://my.matterport.com/show/?m=8787JL9L8uz&mls=1





