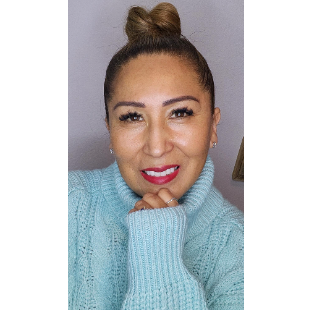
4815 W 3300 S West Haven, UT 84401
4 Beds
3 Baths
2,400 SqFt
UPDATED:
Key Details
Property Type Single Family Home
Sub Type Single Family Residence
Listing Status Active
Purchase Type For Sale
Square Footage 2,400 sqft
Price per Sqft $270
MLS Listing ID 2110943
Style Rambler/Ranch
Bedrooms 4
Full Baths 3
Construction Status Blt./Standing
HOA Y/N No
Abv Grd Liv Area 1,200
Year Built 1966
Annual Tax Amount $3,084
Lot Size 0.900 Acres
Acres 0.9
Lot Dimensions 0.0x0.0x0.0
Property Sub-Type Single Family Residence
Property Description
Location
State UT
County Weber
Area Ogdn; W Hvn; Ter; Rvrdl
Zoning Single-Family
Rooms
Other Rooms Workshop
Basement Daylight, Entrance, Full, Walk-Out Access
Main Level Bedrooms 2
Interior
Interior Features Bath: Primary, Gas Log, Kitchen: Updated
Heating Forced Air, Gas: Central
Cooling Central Air
Flooring Carpet, Tile
Fireplaces Number 1
Inclusions Microwave, Refrigerator, Storage Shed(s), Water Softener: Own
Equipment Storage Shed(s)
Fireplace Yes
Window Features Blinds
Appliance Microwave, Refrigerator, Water Softener Owned
Laundry Electric Dryer Hookup
Exterior
Exterior Feature Basement Entrance, Horse Property, Lighting, Patio: Covered, Walkout
Garage Spaces 2.0
Utilities Available Natural Gas Connected, Electricity Connected, Sewer Connected, Sewer: Public, Water Connected
View Y/N Yes
View Mountain(s)
Roof Type Asphalt
Present Use Single Family
Topography Fenced: Part, Road: Paved, Sprinkler: Auto-Full, Terrain, Flat, View: Mountain
Porch Covered
Total Parking Spaces 12
Private Pool No
Building
Lot Description Fenced: Part, Road: Paved, Sprinkler: Auto-Full, View: Mountain
Faces North
Story 2
Sewer Sewer: Connected, Sewer: Public
Water Culinary
Finished Basement 95
Structure Type Brick,Cement Siding
New Construction No
Construction Status Blt./Standing
Schools
Middle Schools Rocky Mt
School District Weber
Others
Senior Community No
Tax ID 08-038-0006
Acceptable Financing Cash, Conventional, FHA, VA Loan
Listing Terms Cash, Conventional, FHA, VA Loan
Virtual Tour https://my.matterport.com/show/?m=omu9ZHRAeGE&brand=0&mls=1&,https://sites.densleyfilmandphoto.com/videos/01993908-ac7b-72fe-b3a5-7c615b17b6e0






