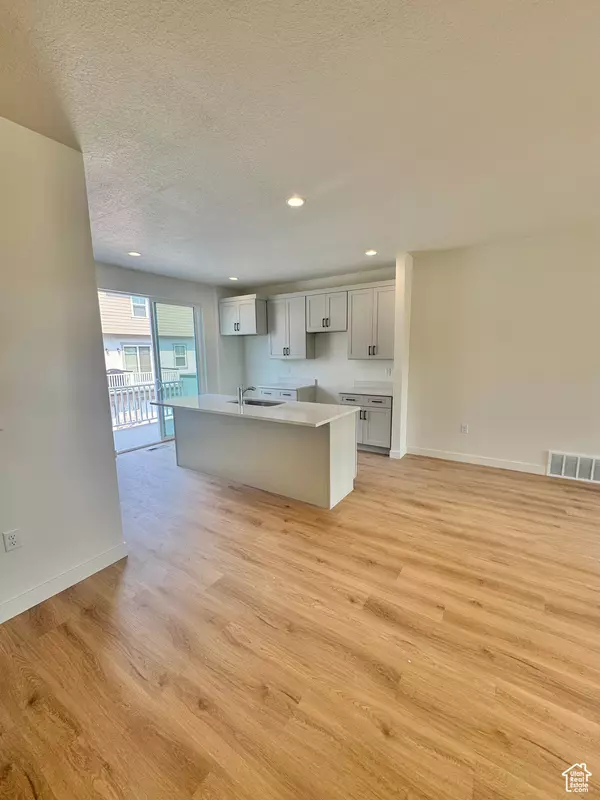
1650 MAIN ST Layton, UT 84041
3 Beds
3 Baths
1,785 SqFt
Open House
Mon Oct 13, 1:00pm - 4:00pm
Fri Oct 17, 1:00pm - 4:00pm
Sat Oct 18, 11:00am - 4:00pm
Mon Oct 20, 1:00pm - 4:00pm
Tue Oct 21, 3:00pm - 5:00pm
Thu Oct 23, 1:00pm - 4:00pm
Sat Oct 25, 11:00am - 4:00pm
UPDATED:
Key Details
Property Type Townhouse
Sub Type Townhouse
Listing Status Active
Purchase Type For Sale
Square Footage 1,785 sqft
Price per Sqft $229
MLS Listing ID 2113786
Style Townhouse; Row-mid
Bedrooms 3
Full Baths 2
Half Baths 1
Construction Status Und. Const.
HOA Fees $195/mo
HOA Y/N Yes
Abv Grd Liv Area 1,785
Year Built 2025
Lot Size 871 Sqft
Acres 0.02
Lot Dimensions 0.0x0.0x0.0
Property Sub-Type Townhouse
Property Description
Location
State UT
County Davis
Area Kaysville; Fruit Heights; Layton
Zoning Multi-Family
Interior
Interior Features Bath: Primary, Closet: Walk-In, Disposal, Oven: Gas, Smart Thermostat(s)
Heating Gas: Central, Gas: Stove
Cooling Central Air
Flooring Carpet
Fireplace No
Exterior
Exterior Feature Balcony, Porch: Open
Garage Spaces 2.0
Utilities Available Natural Gas Connected, Electricity Connected, Sewer Connected, Sewer: Public, Water Connected
Amenities Available Pets Permitted, Sewer Paid, Snow Removal, Trash, Water
View Y/N No
Roof Type Asphalt
Present Use Residential
Topography Curb & Gutter, Road: Paved, Sidewalks
Porch Porch: Open
Total Parking Spaces 2
Private Pool No
Building
Lot Description Curb & Gutter, Road: Paved, Sidewalks
Story 3
Sewer Sewer: Connected, Sewer: Public
Water Culinary
Structure Type Brick,Stone,Cement Siding
New Construction Yes
Construction Status Und. Const.
Schools
Elementary Schools Vae View
Middle Schools North Layton
High Schools Layton
School District Davis
Others
HOA Fee Include Sewer,Trash,Water
Senior Community No
Monthly Total Fees $195
Acceptable Financing Cash, Conventional, FHA, VA Loan
Listing Terms Cash, Conventional, FHA, VA Loan






