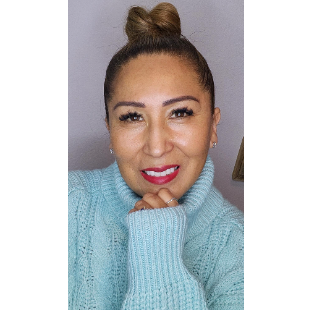
35 N 270 E Centerfield, UT 84622
4 Beds
3 Baths
2,536 SqFt
Open House
Sat Oct 04, 12:00pm - 2:00pm
UPDATED:
Key Details
Property Type Single Family Home
Sub Type Single Family Residence
Listing Status Active
Purchase Type For Sale
Square Footage 2,536 sqft
Price per Sqft $192
MLS Listing ID 2114186
Style Rambler/Ranch
Bedrooms 4
Full Baths 2
Half Baths 1
Construction Status Blt./Standing
HOA Y/N No
Abv Grd Liv Area 2,536
Year Built 2025
Annual Tax Amount $458
Lot Size 0.550 Acres
Acres 0.55
Lot Dimensions 0.0x0.0x0.0
Property Sub-Type Single Family Residence
Property Description
Location
State UT
County Sanpete
Area Fayette; Gunnison; Cntrvl; Axtl
Zoning Single-Family
Rooms
Basement None
Interior
Interior Features Closet: Walk-In, Disposal, Jetted Tub, Range/Oven: Built-In
Heating Forced Air, Gas: Central
Cooling Central Air
Flooring Carpet
Fireplaces Number 1
Fireplaces Type Insert
Inclusions Ceiling Fan, Fireplace Insert, Range, Range Hood, Refrigerator
Equipment Fireplace Insert
Fireplace Yes
Appliance Ceiling Fan, Range Hood, Refrigerator
Laundry Electric Dryer Hookup
Exterior
Exterior Feature Double Pane Windows, Lighting, Porch: Open, Patio: Open
Garage Spaces 2.0
Utilities Available Natural Gas Connected, Electricity Connected, Sewer Connected, Sewer: Public, Water Connected
View Y/N No
Roof Type Asphalt
Present Use Single Family
Porch Porch: Open, Patio: Open
Total Parking Spaces 2
Private Pool No
Building
Story 2
Sewer Sewer: Connected, Sewer: Public
Water Culinary
Structure Type Composition
New Construction No
Construction Status Blt./Standing
Schools
Elementary Schools Gunnison Valley
Middle Schools Gunnison Valley
High Schools Gunnison Valley
School District South Sanpete
Others
Senior Community No
Tax ID 64027
Acceptable Financing Cash, Conventional, FHA, VA Loan, USDA Rural Development
Listing Terms Cash, Conventional, FHA, VA Loan, USDA Rural Development






