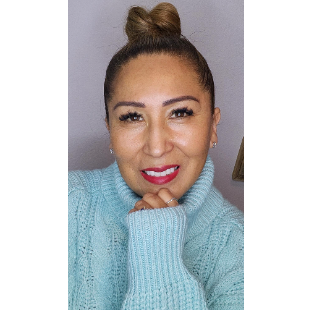
1084 E CAMBRIDGE RD Kaysville, UT 84037
4 Beds
3 Baths
2,100 SqFt
Open House
Fri Oct 03, 4:00pm - 6:00pm
Sat Oct 04, 12:00pm - 2:00pm
UPDATED:
Key Details
Property Type Single Family Home
Sub Type Single Family Residence
Listing Status Active
Purchase Type For Sale
Square Footage 2,100 sqft
Price per Sqft $290
MLS Listing ID 2115287
Style Split-Entry/Bi-Level
Bedrooms 4
Full Baths 1
Three Quarter Bath 2
Construction Status Blt./Standing
HOA Y/N No
Abv Grd Liv Area 1,375
Year Built 1966
Annual Tax Amount $2,689
Lot Size 0.260 Acres
Acres 0.26
Lot Dimensions 0.0x0.0x0.0
Property Sub-Type Single Family Residence
Property Description
Location
State UT
County Davis
Area Kaysville; Fruit Heights; Layton
Zoning Single-Family
Rooms
Basement Partial
Main Level Bedrooms 3
Interior
Interior Features Alarm: Fire, Disposal, Kitchen: Updated, Oven: Gas, Range: Gas, Range/Oven: Free Stdng.
Heating Gas: Central, Gas: Stove
Cooling Central Air
Flooring Carpet, Laminate
Fireplaces Type Fireplace Equipment
Inclusions Fireplace Equipment, Humidifier, Range, Range Hood, Water Softener: Own, Window Coverings, Video Door Bell(s), Smart Thermostat(s)
Equipment Fireplace Equipment, Humidifier, Window Coverings
Fireplace No
Window Features Shades
Appliance Range Hood, Water Softener Owned
Laundry Electric Dryer Hookup
Exterior
Exterior Feature Double Pane Windows, Out Buildings, Patio: Covered, Sliding Glass Doors, Patio: Open
Garage Spaces 2.0
Utilities Available Natural Gas Connected, Electricity Connected, Sewer Connected, Sewer: Public, Water Connected
View Y/N Yes
View Mountain(s)
Roof Type Asphalt,Pitched
Present Use Single Family
Topography Fenced: Part, Sprinkler: Auto-Full, View: Mountain
Porch Covered, Patio: Open
Total Parking Spaces 4
Private Pool No
Building
Lot Description Fenced: Part, Sprinkler: Auto-Full, View: Mountain
Faces North
Story 2
Sewer Sewer: Connected, Sewer: Public
Water Culinary, Secondary
Finished Basement 85
Structure Type Asphalt,Brick,Cement Siding
New Construction No
Construction Status Blt./Standing
Schools
Elementary Schools Morgan
Middle Schools Fairfield
High Schools Davis
School District Davis
Others
Senior Community No
Tax ID 11-045-0429
Acceptable Financing Cash, Conventional, FHA, VA Loan
Listing Terms Cash, Conventional, FHA, VA Loan
Virtual Tour https://www.youtube.com/watch?v=8BdmgvSW_f4






