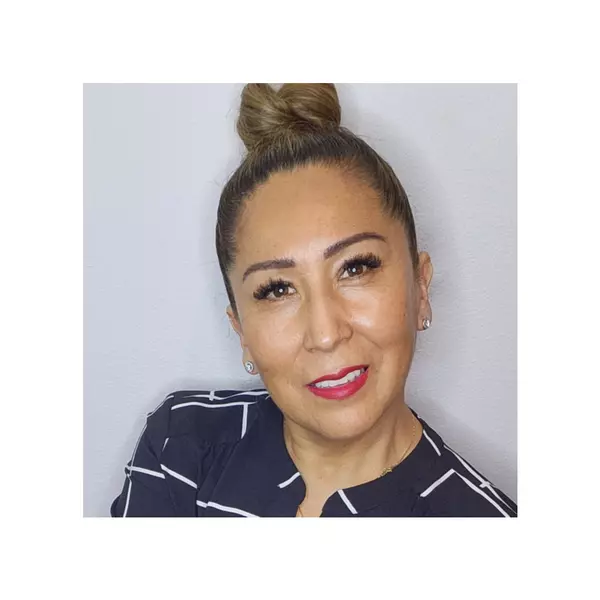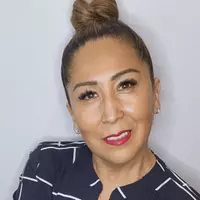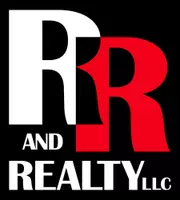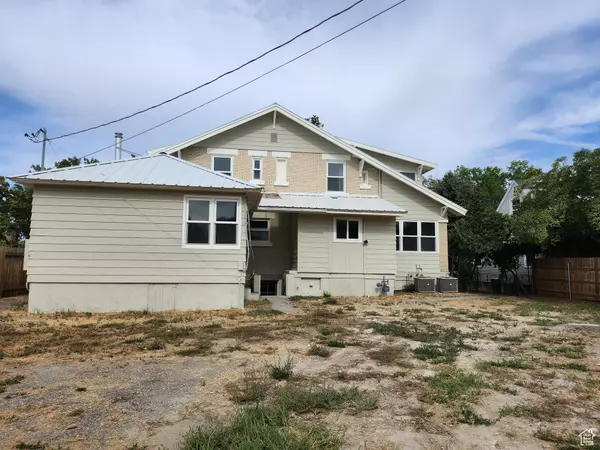
321 N 7TH AVE N Twin Falls, ID 83301
6 Beds
4 Baths
4,485 SqFt
UPDATED:
Key Details
Property Type Single Family Home
Sub Type Single Family Residence
Listing Status Pending
Purchase Type For Sale
Square Footage 4,485 sqft
Price per Sqft $105
Subdivision Townsite
MLS Listing ID 2115591
Style Stories: 2
Bedrooms 6
Full Baths 3
Half Baths 1
Construction Status Blt./Standing
HOA Y/N No
Abv Grd Liv Area 3,500
Year Built 1907
Annual Tax Amount $4,017
Lot Size 9,583 Sqft
Acres 0.22
Lot Dimensions 0.0x0.0x0.0
Property Sub-Type Single Family Residence
Property Description
Location
State ID
County Twin Falls
Area Twin Falls
Zoning Single-Family
Rooms
Basement Partial, Walk-Out Access
Main Level Bedrooms 2
Interior
Interior Features Bath: Primary, Closet: Walk-In, Den/Office, Disposal, Great Room, Kitchen: Updated, Range/Oven: Free Stdng., Granite Countertops
Heating Forced Air, Gas: Central
Cooling Central Air
Flooring Carpet, Hardwood, Tile
Fireplaces Number 2
Inclusions Microwave, Range
Fireplace Yes
Window Features None
Appliance Microwave
Exterior
Exterior Feature Basement Entrance, Double Pane Windows, Patio: Covered
Utilities Available Natural Gas Connected, Electricity Connected, Sewer Connected, Sewer: Public, Water Connected
View Y/N No
Roof Type Metal
Present Use Single Family
Topography Fenced: Full
Porch Covered
Private Pool No
Building
Lot Description Fenced: Full
Faces East
Story 3
Sewer Sewer: Connected, Sewer: Public
Structure Type Metal Siding
New Construction No
Construction Status Blt./Standing
Schools
Elementary Schools Lincoln
Middle Schools Robert Stuart
High Schools Twin Falls
School District Twin Falls
Others
Senior Community No
Tax ID RPT0001022005A
Acceptable Financing Cash, Conventional, FHA, VA Loan
Listing Terms Cash, Conventional, FHA, VA Loan







