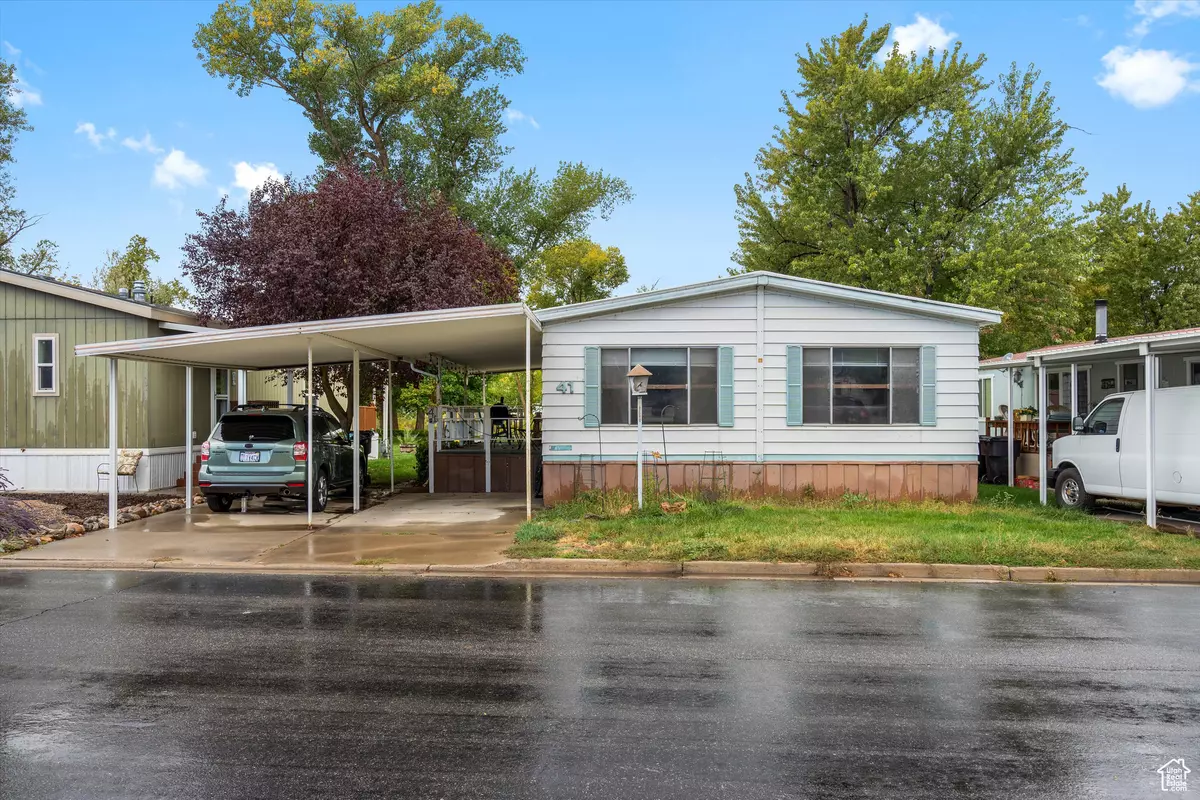
975 E 6600 S #41 Uintah, UT 84405
3 Beds
2 Baths
1,536 SqFt
UPDATED:
Key Details
Property Type Mobile Home
Sub Type Mobile Home
Listing Status Under Contract
Purchase Type For Sale
Square Footage 1,536 sqft
Price per Sqft $51
Subdivision Cottonwood Estates
MLS Listing ID 2116763
Style Mobile
Bedrooms 3
Full Baths 1
Three Quarter Bath 1
Construction Status Blt./Standing
HOA Fees $730/mo
HOA Y/N Yes
Abv Grd Liv Area 1,536
Year Built 1978
Annual Tax Amount $400
Lot Size 435 Sqft
Acres 0.01
Lot Dimensions 0.0x0.0x0.0
Property Sub-Type Mobile Home
Property Description
Location
State UT
County Weber
Area Ogdn; W Hvn; Ter; Rvrdl
Zoning Single-Family
Rooms
Basement None
Main Level Bedrooms 3
Interior
Interior Features Bath: Sep. Tub/Shower, Disposal, Oven: Wall
Heating Forced Air, Gas: Central
Cooling Central Air
Fireplaces Number 1
Inclusions Ceiling Fan, Dryer, Microwave, Range, Refrigerator, Storage Shed(s), Washer, Window Coverings
Equipment Storage Shed(s), Window Coverings
Fireplace Yes
Window Features Blinds,Part
Appliance Ceiling Fan, Dryer, Microwave, Refrigerator, Washer
Exterior
Exterior Feature Deck; Covered, Lighting, Sliding Glass Doors
Carport Spaces 3
Utilities Available Natural Gas Connected, Electricity Connected, Sewer Connected, Sewer: Public, Water Connected
Amenities Available RV Parking, Pet Rules, Pets Permitted, Sewer Paid, Snow Removal, Trash, Water
View Y/N Yes
View Mountain(s)
Roof Type Membrane
Present Use Residential
Topography Curb & Gutter, Road: Paved, Terrain, Flat, View: Mountain, View: Water, Waterfront
Total Parking Spaces 3
Private Pool No
Building
Lot Description Curb & Gutter, Road: Paved, View: Mountain, View: Water, Waterfront
Faces East
Story 1
Sewer Sewer: Connected, Sewer: Public
Water Culinary
Structure Type Aluminum
New Construction No
Construction Status Blt./Standing
Schools
Elementary Schools H. Guy Child
Middle Schools South Ogden
High Schools Bonneville
School District Weber
Others
HOA Fee Include Sewer,Trash,Water
Senior Community No
Monthly Total Fees $730
Acceptable Financing Cash, Conventional
Listing Terms Cash, Conventional






