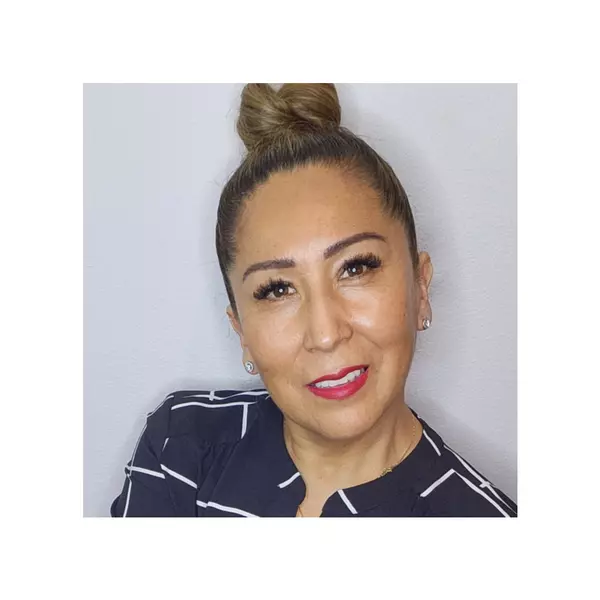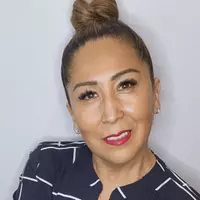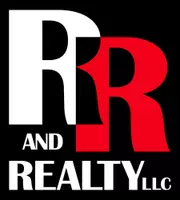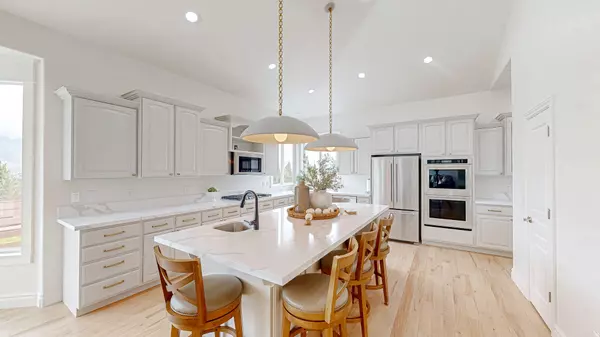
11578 N BROADLEAF HOLLOW LN Highland, UT 84003
5 Beds
4 Baths
5,715 SqFt
UPDATED:
Key Details
Property Type Single Family Home
Sub Type Single Family Residence
Listing Status Active
Purchase Type For Sale
Square Footage 5,715 sqft
Price per Sqft $295
Subdivision Dry Creek
MLS Listing ID 2124229
Style Rambler/Ranch
Bedrooms 5
Full Baths 3
Half Baths 1
Construction Status Blt./Standing
HOA Y/N No
Abv Grd Liv Area 2,826
Year Built 2007
Annual Tax Amount $6,038
Lot Size 0.550 Acres
Acres 0.55
Lot Dimensions 0.0x0.0x0.0
Property Sub-Type Single Family Residence
Property Description
Location
State UT
County Utah
Area Am Fork; Hlnd; Lehi; Saratog.
Zoning Single-Family
Rooms
Basement Entrance, Full, Walk-Out Access
Main Level Bedrooms 1
Interior
Interior Features Bath: Primary, Bath: Sep. Tub/Shower, Closet: Walk-In, Den/Office, Gas Log, Kitchen: Second, Kitchen: Updated, Oven: Double, Oven: Wall, Range: Gas, Vaulted Ceilings, Smart Thermostat(s)
Heating Forced Air, Gas: Central
Cooling Central Air
Flooring Carpet, Hardwood, Tile
Fireplaces Number 1
Inclusions Basketball Standard, Microwave, Range, Refrigerator, Swing Set, Water Softener: Own, Window Coverings, Video Door Bell(s)
Equipment Basketball Standard, Swing Set, Window Coverings
Fireplace Yes
Window Features Plantation Shutters,Shades
Appliance Microwave, Refrigerator, Water Softener Owned
Exterior
Exterior Feature Basement Entrance, Entry (Foyer), Walkout, Patio: Open
Garage Spaces 3.0
Utilities Available Natural Gas Connected, Electricity Connected, Sewer Connected, Sewer: Public, Water Connected
View Y/N Yes
View Mountain(s)
Roof Type Asphalt
Present Use Single Family
Topography Sprinkler: Auto-Full, View: Mountain, Drip Irrigation: Auto-Full, Pervious Paving
Handicap Access Accessible Hallway(s), Single Level Living
Porch Patio: Open
Total Parking Spaces 3
Private Pool No
Building
Lot Description Sprinkler: Auto-Full, View: Mountain, Drip Irrigation: Auto-Full, Pervious Paving
Faces West
Story 2
Sewer Sewer: Connected, Sewer: Public
Water Culinary, Irrigation: Pressure
Finished Basement 100
Structure Type Stone,Stucco
New Construction No
Construction Status Blt./Standing
Schools
Elementary Schools Ridgeline
Middle Schools Timberline
High Schools Lone Peak
School District Alpine
Others
Senior Community No
Tax ID 37-247-0415
Acceptable Financing Cash, Conventional
Listing Terms Cash, Conventional
Virtual Tour https://my.matterport.com/show/?m=cn9i1qJaf3Z&brand=0







